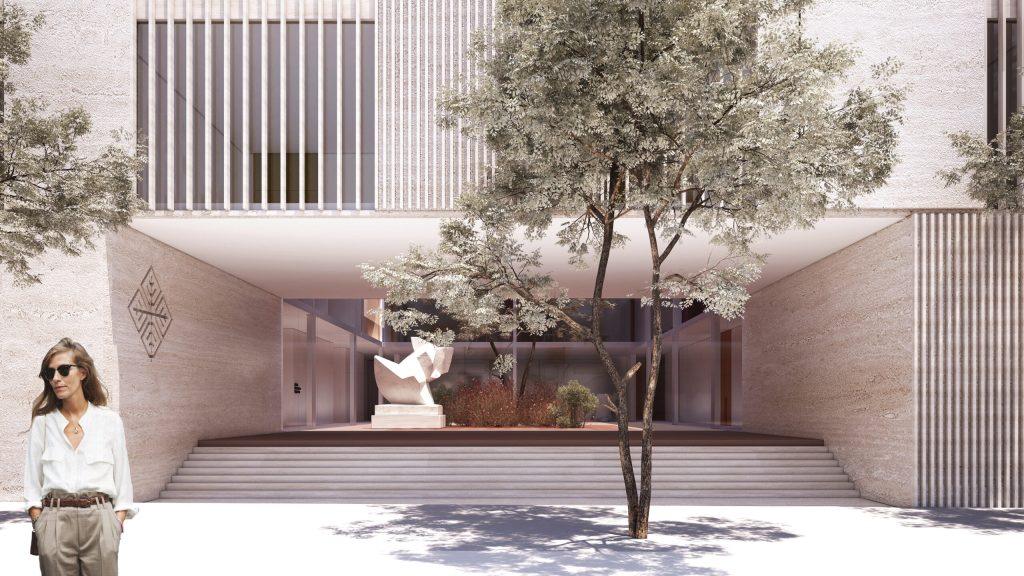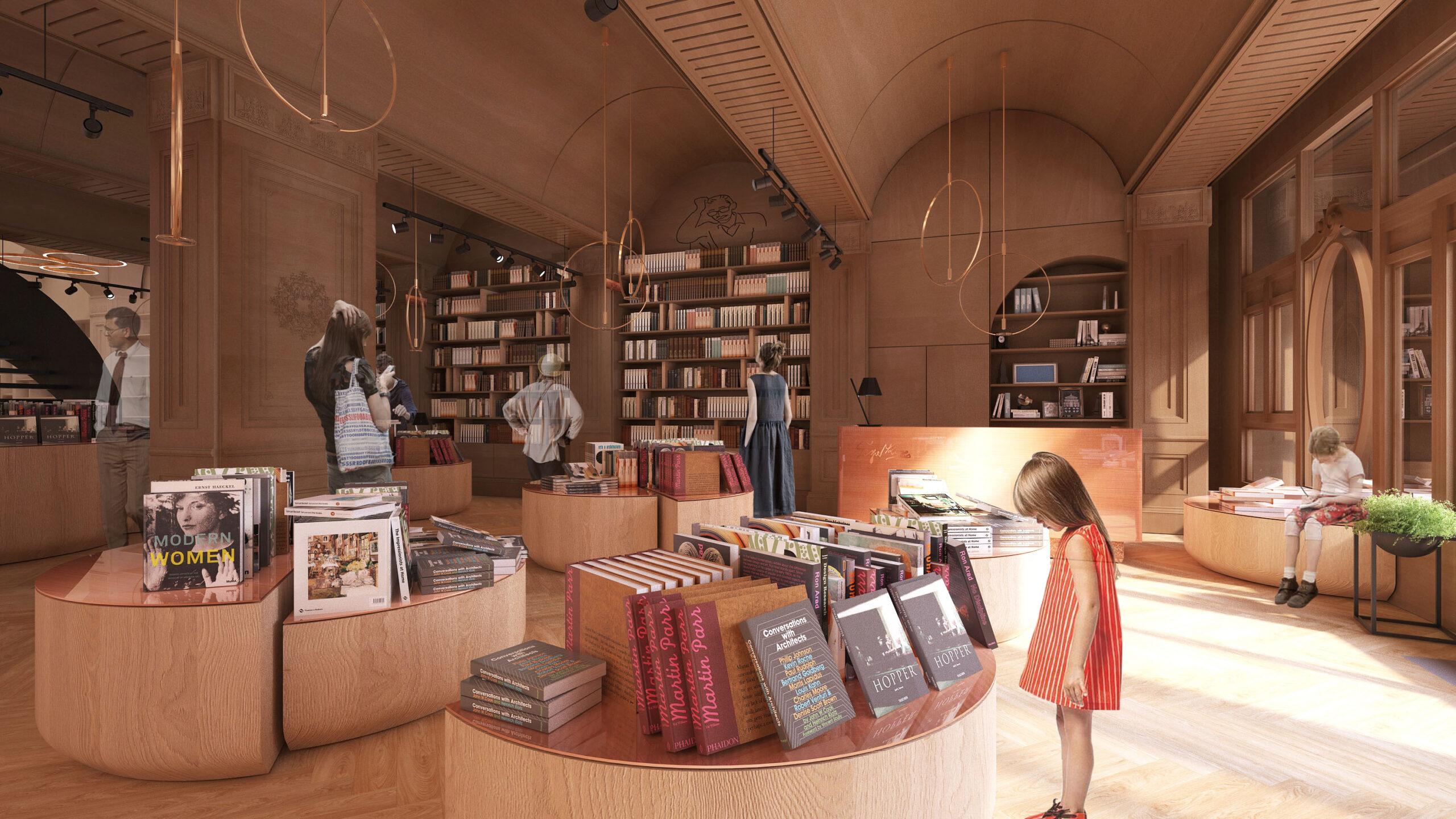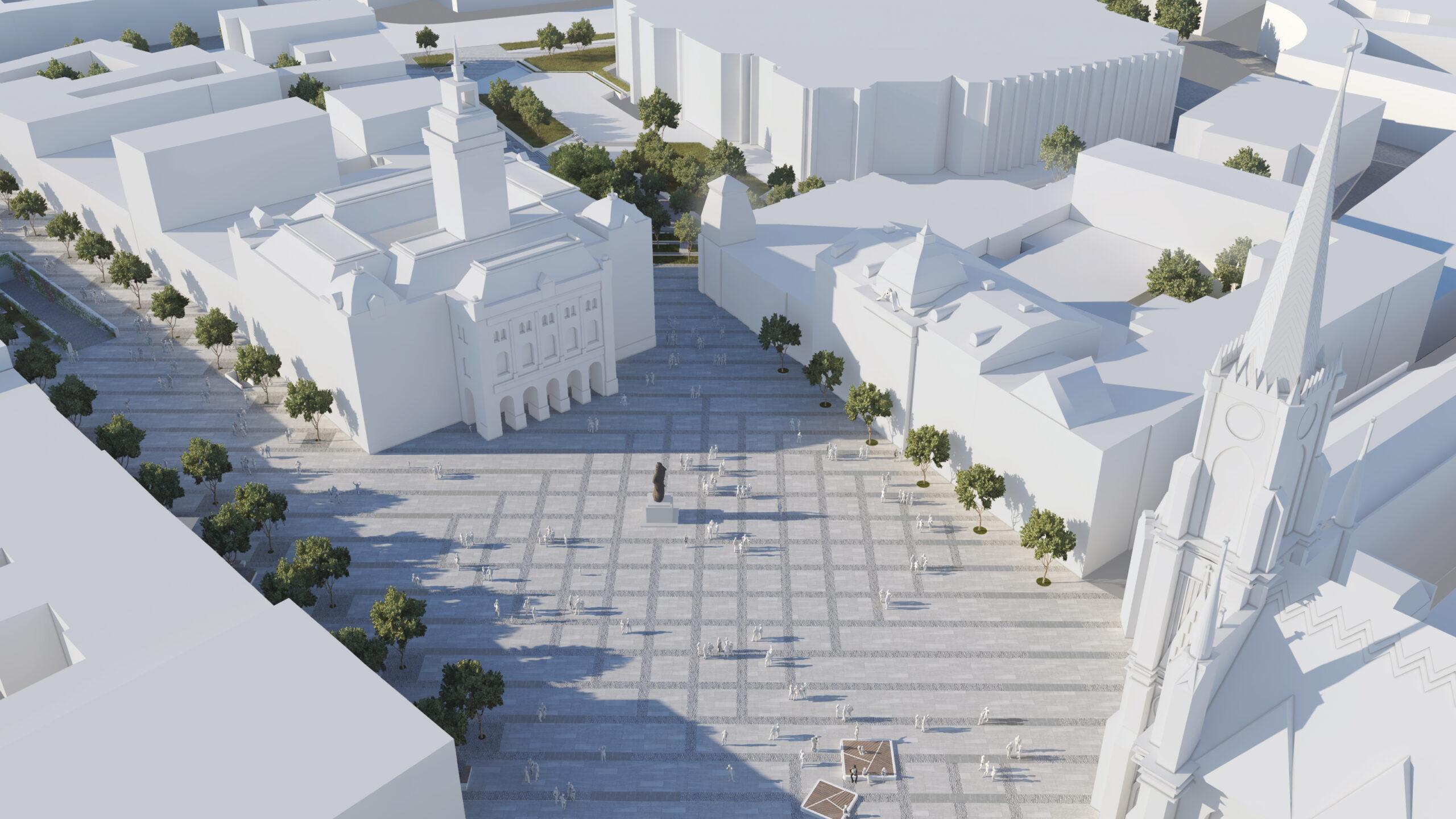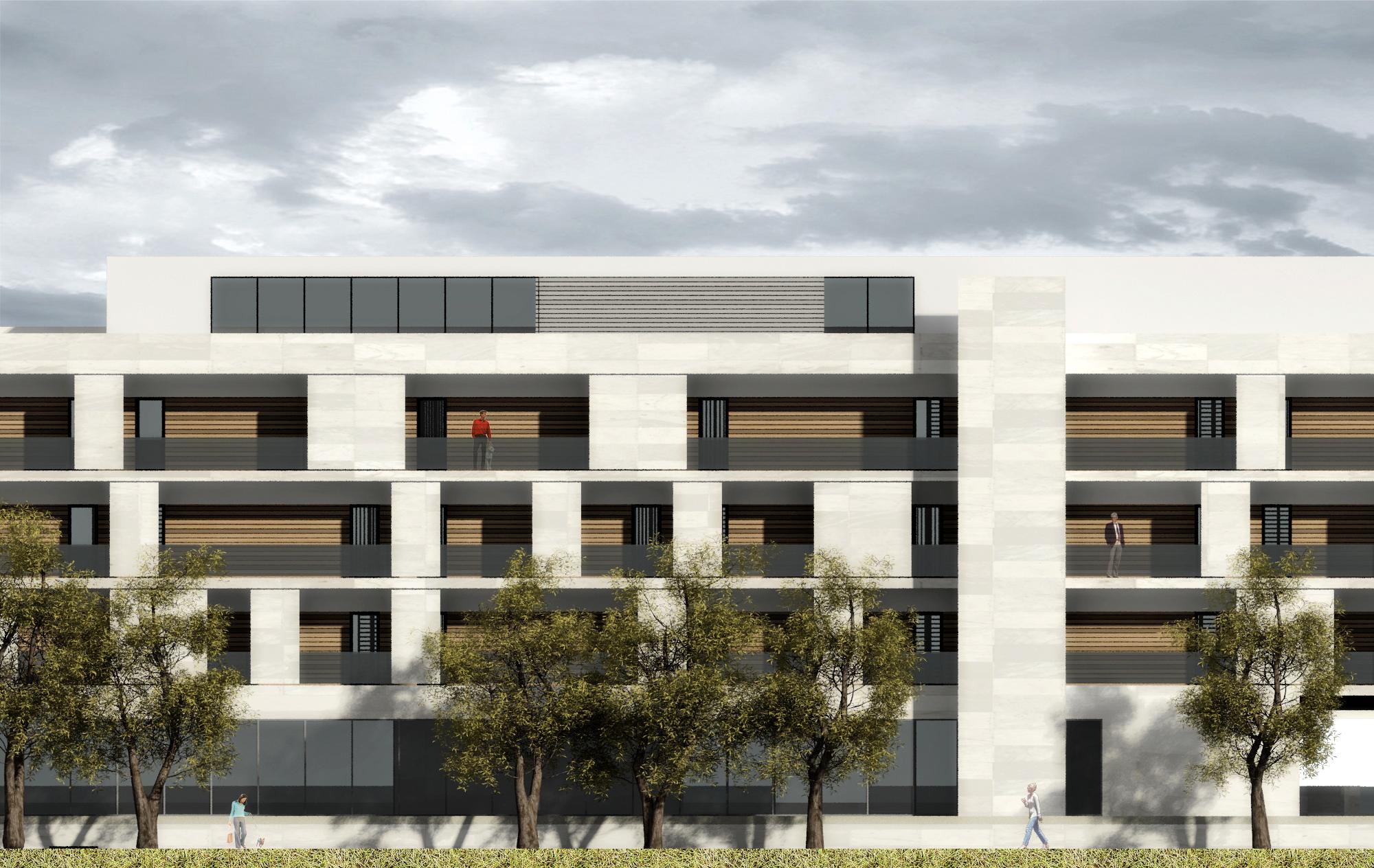Announcer: Ministry of Ecology, Spatial Planning and Urbanism of Montenegro
External collaborators: construction – prof.dr. Mihajlo Samardžić, arch., 3d visualization – Pavle Majstorović, arch.
Year: 2023


FACULTY OF APPLIED ART – Open public architectural competition for the preliminary design of the new building, 2022. – 1st prize
PLAT.FORM.A architectural studio has been engaged in the design of a wide range of buildings for various purposes in the country and abroad for many years. The focus is on residential buildings, residential villas and settlements, interiors, as well as cultural and educational facilities. The experience of the study includes operations in the fields of business facilities, hotels, spa centers and sports complexes, health facilities, as well as the reconstruction of facilities of various purposes.
“We believe that designing in a relation to a context is a big challenge and
an important starting point for improving the space and creating new values.”

“New ideas in an urban environment always represent an attitude not only towards the built environment but also towards everything what it represents for us as residents and users.”

The studio deals with the design of objects, starting from the first conceptual sketches and defining the basic idea of the object to the development of project and technical documentation. Equal attention is paid to the definition of initial ideas as well as to their elaboration in functional, design, technical, aesthetic and sustainable terms. The needs and requirements of the clients are included in the project assignment and the best solution is sought for them within the framework of professional engagement. Each project and task is approached with great consideration. Regardless of the size or purpose of the object, each of them leaves a mark on the space and for us represents a special challenge and inspires us in a unique way.
We cover all stages of creating design and technical documentation, from the conceptual solution to the project for execution. A wide range of collaborators allows us to provide the elaborations of all engineering professions, synchronize them and mutually fit and harmonize them. Technical consulting of clients is of extreme importance for the welfare and economy of the entire project and directs the whole process in the desired direction.
Communication with designers of all technical professions and contractors, as well as possible clarifications of certain goals of architectural ideas, are most often of crucial importance for the materialization of the architectural idea. Assistance and advice in the selection of specific materials and equipment, communication with manufacturers and suppliers. Studio also offers architectural supervision services, the goal of which is the implementation and control of everything defined in the architectural project documentation.
PLAT.FORM.A studio participated in several domestic and international competitions where we won a number of awards and recognitions. We highlight the following:

Announcer: Ministry of Ecology, Spatial Planning and Urbanism of Montenegro
External collaborators: construction – prof.dr. Mihajlo Samardžić, arch., 3d visualization – Pavle Majstorović, arch.
Year: 2023

Announcer/Orderer of the competition: The Serbian Govermment, Ministry of Education, Science and Technological Development endorsed by United Nations Development Programme
External collaborators: 3d motion animation – Aleksandar Čvorović, arch.
https://fpu.konkurs.rs/sr/rezultati-konkursa

Competition for the conceptual design of the interior design of the bookshop of the public company “Službeni Glasnik” in the building of the bookshop “Geca Kon” in ul. Kneza Mihaila 12
Announcer: Public company “Službeni Glasnik”
Year: 2020.

Urban planning – architectural competition for a conceptual solution for the arrangement of areas of public use in a part of the city core in Novi Sad
Announcer/Orderer of the competition: Novi Sad Construction Directorate
External collaborators: 3d visualization – Aleksandar Čvorović, arch., axonometry – Jovana Bugarski, m. arch.
Year: 2018.

Concept design, Construction design
Client: Private
External collaborators: Photographies – Miloš Martinović
design: 2017-2019.
construction: 2019.

International competition for the architectural solution of the street fasade for the residential-commercial building in Subotica, Petefi Sandor Street 3-5
Announcer: DG Company
External collaborators: 3d visualization – Aleksandar Cvorovic, arch.
Photographs: Relja Ivanić
Year: 2017.

Announcer/Orderer of the competition: The Agency for Construction and Development of Herceg Novi and the European Chess Organization
External collaborators: 3d visualization: Marko Dimitrijević, arch.
Year: 2010.