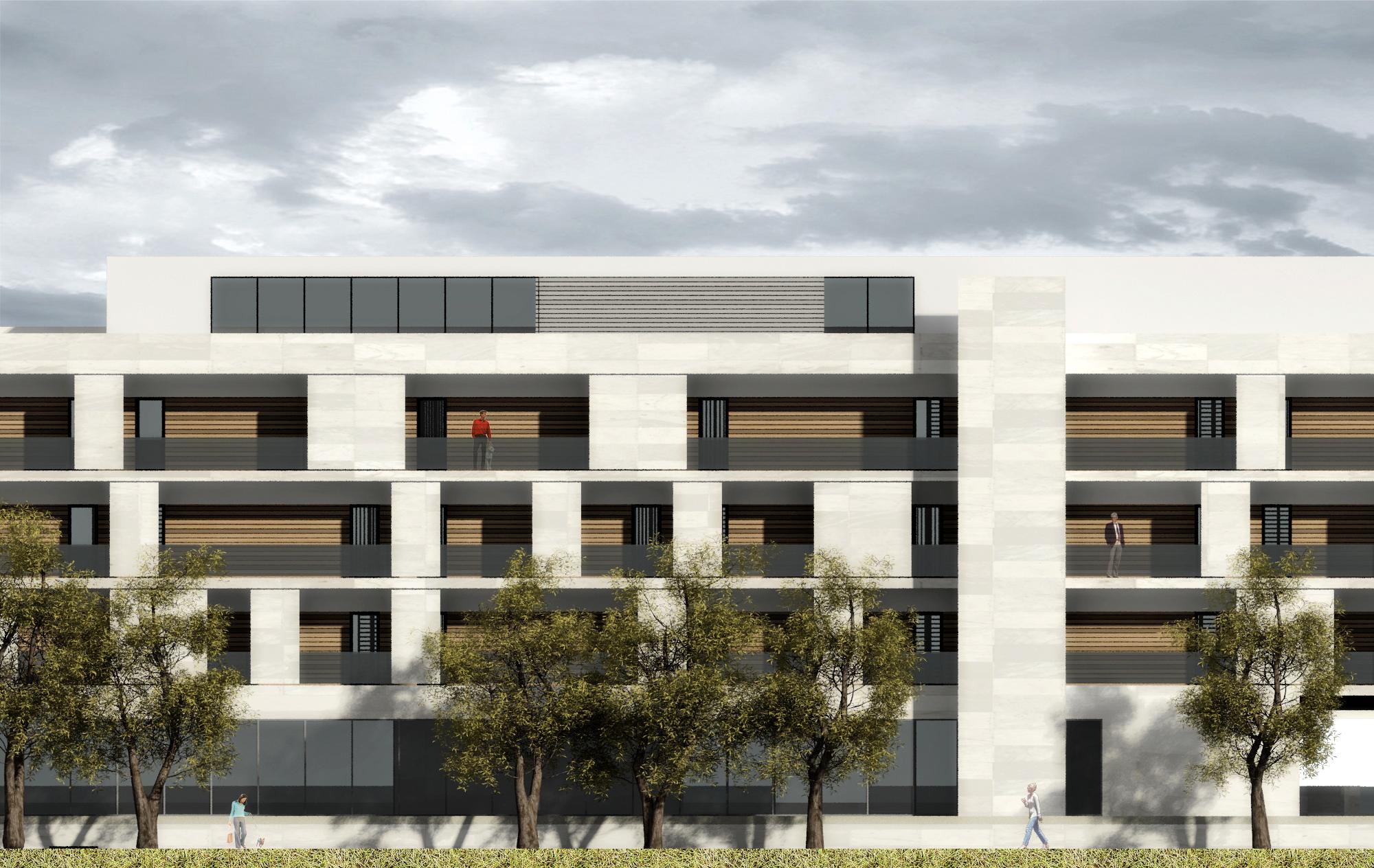

EUROPEAN CHESS HOUSE - 2nd Prize
Herceg Novi, Montenegro
International competition for the architectural design of the “European Chess House” in Herceg Novi
Announcer/Orderer of the competition: The Agency for Construction and Development of Herceg Novi and the European Chess Organization
External collaborators: 3d visualization: Marko Dimitrijević, arch.
Year: 2010.
The form of the building is largely conditioned by the program and therefore visually, the largest part of the object is the hotel apartment block. The link with the traditional architecture was treated at the associative level through a combination of wooden shutters and bright wall surfaces made of local stone. Combination of dark and bright elements on the northern and southern facades may remind of diversity of a chess game. By opening and closing the shutters, which are always in a different position, one can observe facade with uniformed windows which resemble urban residential palaces of Boka Kotorska region. The building is set on the plot according to the regulation of the streets. It consists of 45 accommodation units, a restaurant, reception hall, office space and gym. Activities related to the chess tournament events are planned in the basement area. Entrance to this part of the complex is from the interior street which is treated as a separate ambient, but at the same time it serves as a source of natural light for chess hall and also as a place for sheltering from the sun.


