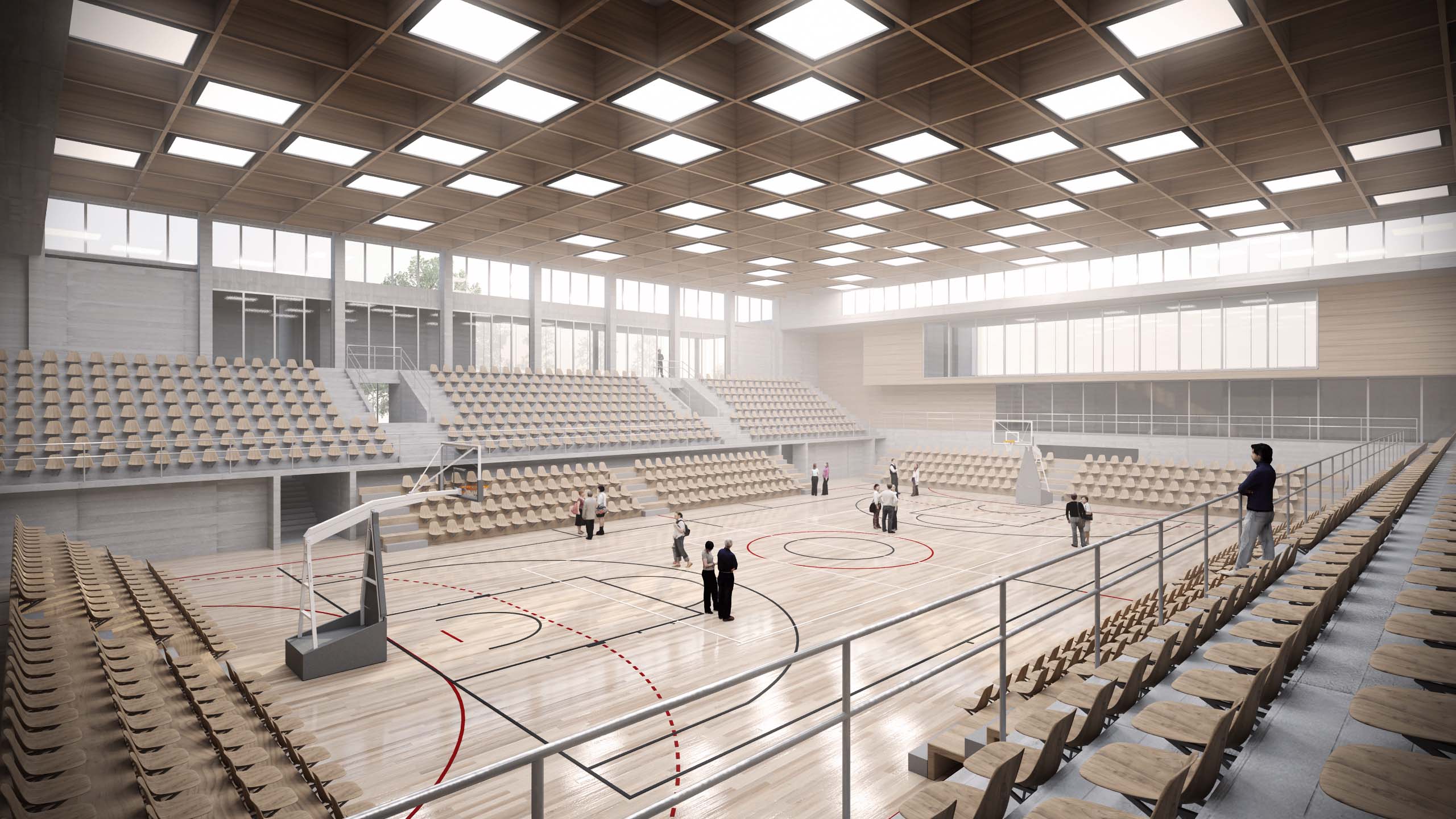

MASTER SPORTS CENTER - Honorable mention
Belgrade, Serbia
National competition for the conceptual architectural design for the Sports Center Master
Announcer: Master.d.o.o. Belgrade
External collaborators: construction – prof.dr. Mihajlo Samardžić, arch., fire safety consultant – Nikola Kleut, mech., 3d visualization – Ivan Ljubic, arch.
Year: 2013
The building of the new Sports Center has a grounfloor and the 1st Floor with a basement under the annex on the eastern side of the building as well as under the northern part of the building. The central area of the building is a sports hall for various purposes with dimensions 43x25m, clear height od 12m and it occupies the largest part of the building. The building is lowerd in relation to the surrounding terrain by 1.6m. On the north side there is an access to the Entrance Hall, Reception, Ticket Office, Cafe, Store and Toilet Block while on the south side under the bleachers there are the Locker Room blocks. From the Main Hall there are communications for the field and stands, for the sports facilities on the first floor, but also for the Spa & Wellness center in the basement. On the floor of the northern annex there is a Squash court with associated changing rooms. On the eastern side of the building, there is a secondary entrance as well as the entrance to the hall for athletes, and in the semi-buried basement there are rooms for doctors and physiotherapists, a storage room and storage of sports equipment, as well as management offices. The gym on the first floor is oriented both towards the large space of the hall itself and towards the outside space. The flat roof of the building is filled with a large number of light lanterns from which through the mirror system, natural lighting is additionally introduced into the interior of the hall. The swimming pool is connected to the outside space through the garden, which is not on the same level as the terrain around the building. Thus also is how an ambience is formed in this place that connects the outside and the inside space. The basic construction of the hall is reinforced – concrete cast on site. The large structural span is bridged by laminated wooden beams in the form of a coffered ceiling, which also defines the space in an aesthetic sense.





