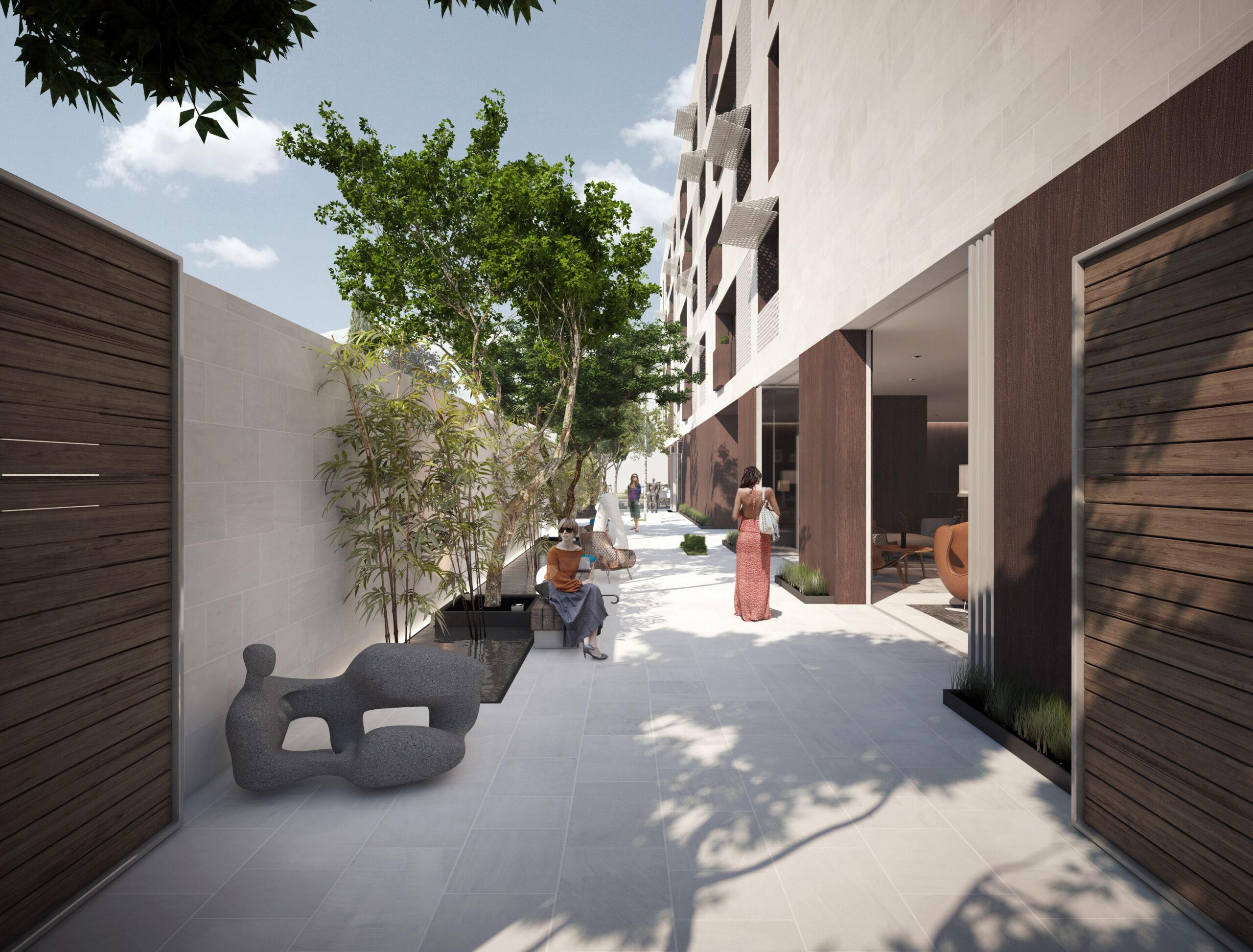

HOTEL IN BUDVA
Budva, Montenegro
Conceptual Design
P 9 228.60m²
Client: Private
External collaborators: 3d visualization – Ivan Ljubic, arch.
Year: 2013.
The concept is based on the use of local materials, the formation of open spaces, the introduction of greenery into the space, and simple geometry, all of which strives for a modern interpretation of the architecture of this region. Special emphasis was placed on wide open walkway that connects the hotel’s ground floor with the surrounding pedestrian paths. This space is designed as an environment that will preserve the spirit of a Mediterranean street and be the backbone of the entire building. At the same time open but also protected – it allows a controlled permeation of the park and the entrance foyer of the hotel. Stone, water and greenery are also represented here as primary aspects in preserving the tradition and spirit of the place.





