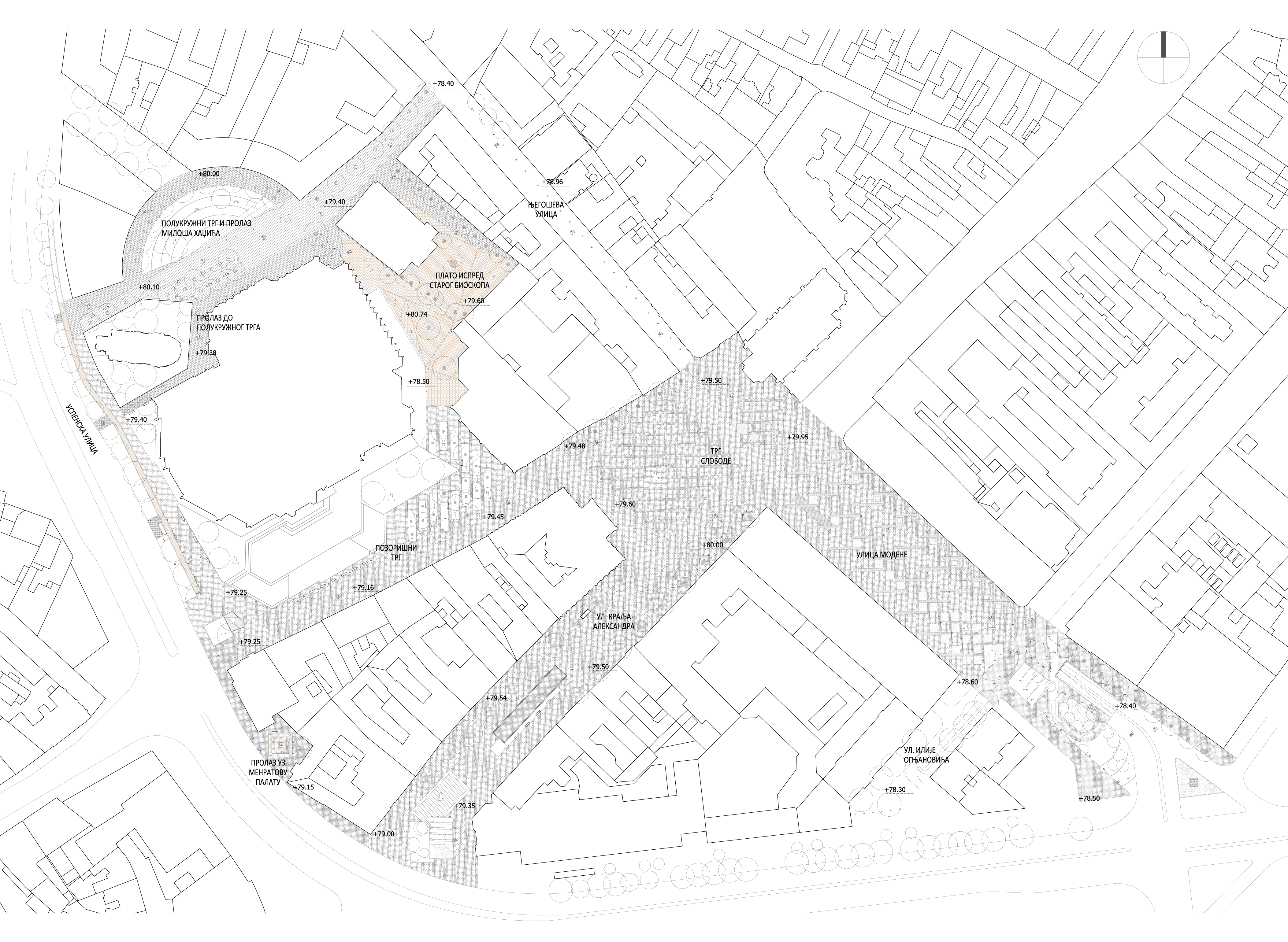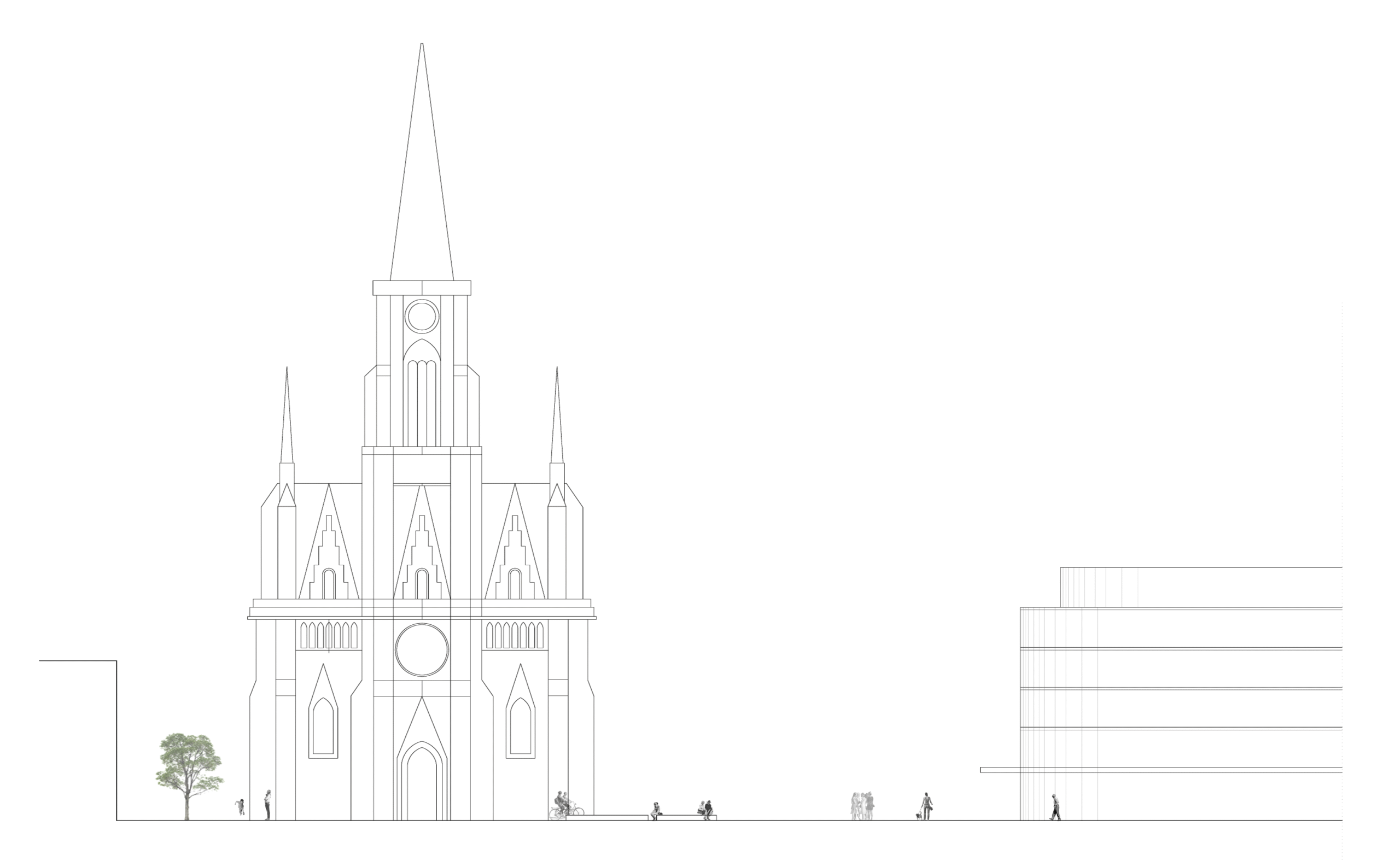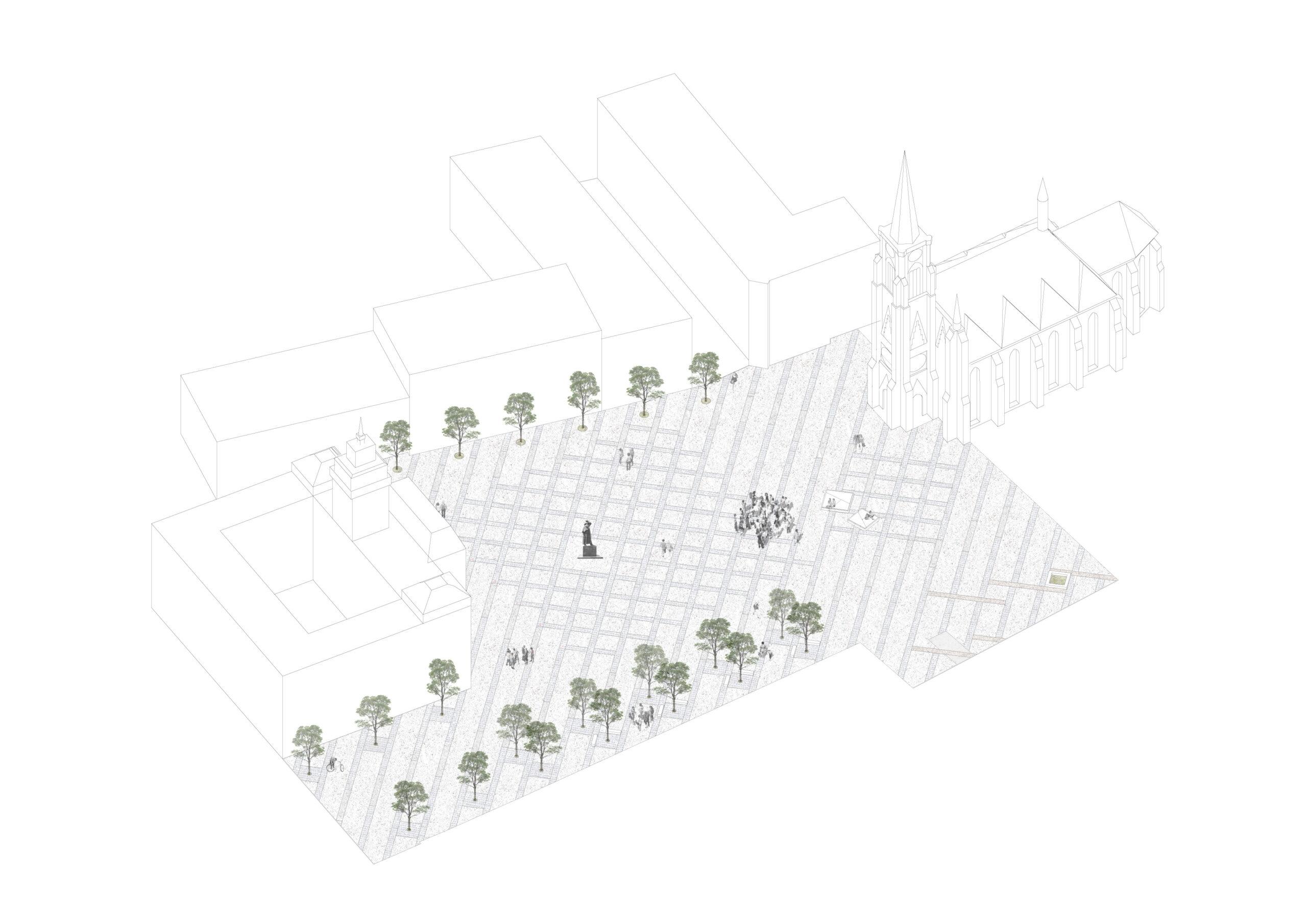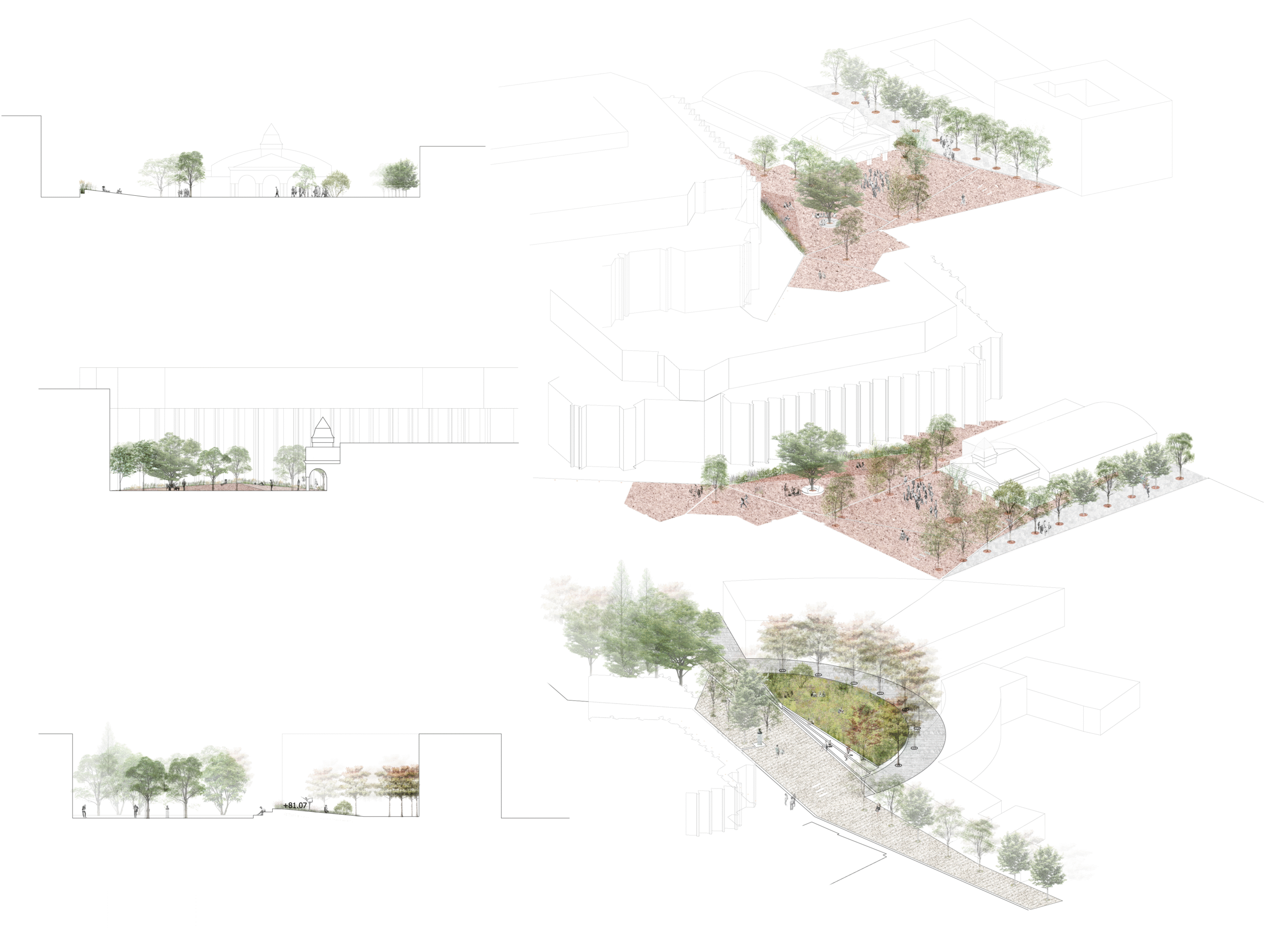
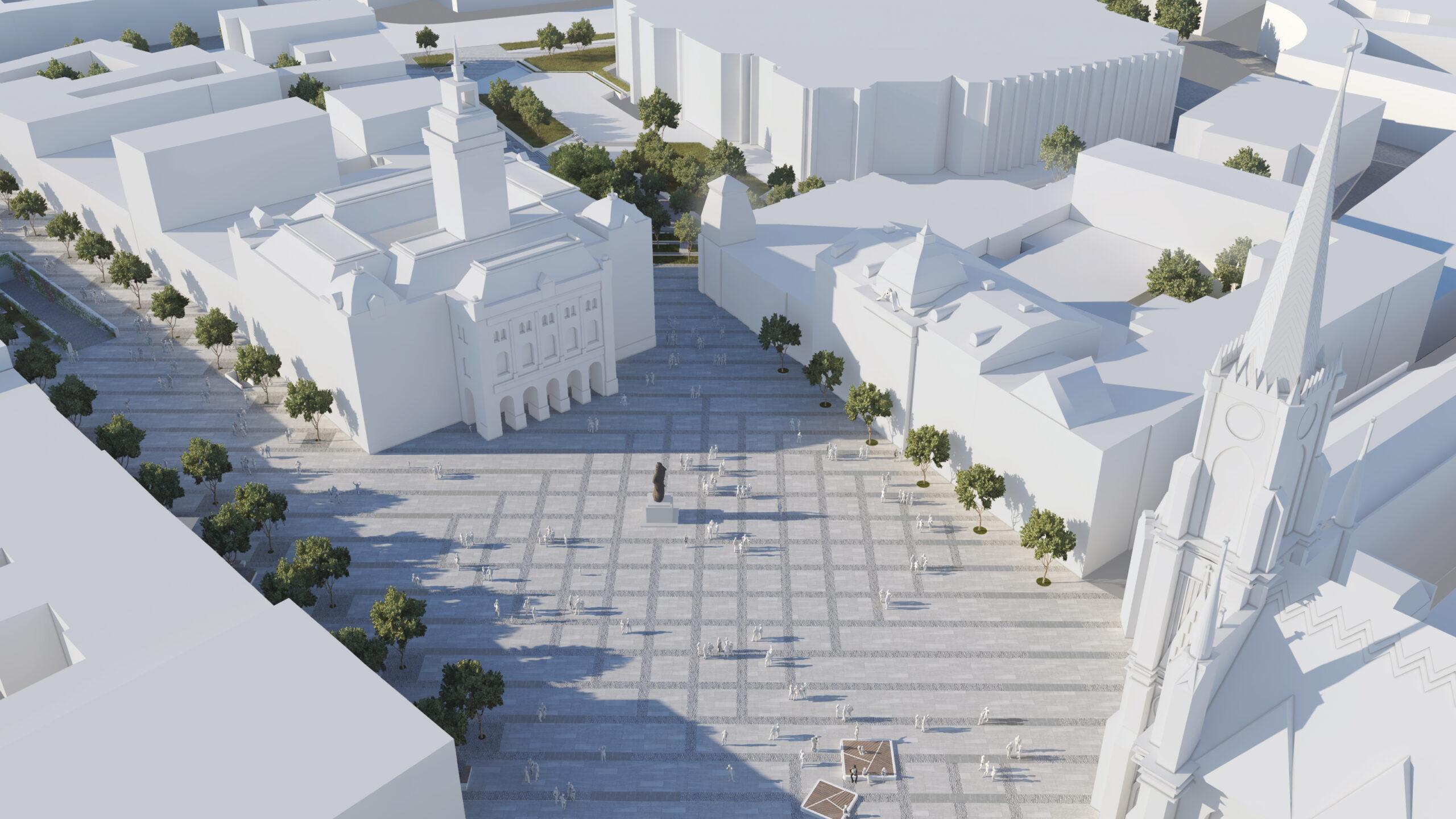
CITY CENTER IN NOVI SAD - 3rd Prize
Novi Sad, Serbia
Urban planning – architectural competition for a conceptual solution for the arrangement of areas of public use in a part of the city core in Novi Sad
Announcer/Orderer of the competition: Novi Sad Construction Directorate
External collaborators: 3d visualization – Aleksandar Čvorović, arch., axonometry – Jovana Bugarski, m. arch.
Year: 2018.
The undoubted value of Novi Sad and its urban core is its urban culture, which is reflected in diversity and traditionality. The famous buildings of the city center represent an interesting mix of quality realizations from several eras, and public spaces should connect and unite them. The concept involves the formation of a measured “urban carpet” that, through its layering and associativity, would connect all spaces and contribute to the high-quality development of everyday life activities of different categories of users. A unique ground-level matrix was formed that would extend through all zones in the inner city center. It would connect important city spaces with its orientation, color, texture and character. In the largest part of the center, this matrix is formed by alternately placed fields of darker gray granite cubes and light gray stoked granite slabs that stretch in the north-south direction. In the peripheral parts of the center that have their own actual or projected separate character, this matrix intertwines with individual, local matrices that highlight the peculiarities of a particular microlocation. The basic material in paving is granite, which is durable and easy to maintain. The palette of colors used in the offered solution includes muted, earthy shades – gray, terracotta color, brown, etc. which goes well with the colors of the surrounding facades that frame these spaces.
In addition to the stone material, greenery, urban furniture, lighting and cultural monuments were also engaged in the function of integrating the integrity of the urban space. The goal was to integrate green areas into the ground floor layout as much as possible. In a large number of places, new plantings of tall trees were proposed in combination with ground greens, decorative flower species and ground shrubs. Existing trees have been preserved in all zones, while in some zones an additional environment based on greenery has been created – for example, the Theater Square, the semicircular square and a special environment within Modena Street.
The pedestrian zone combines pedestrian and bicycle traffic while providing the necessary conditions for the passage of emergency, utility and supply vehicles. The solution emphasizes the integrity of the space, and the routes for road infrastructure are not overly emphasized, but are discreetly marked with dots on the ground floor.
