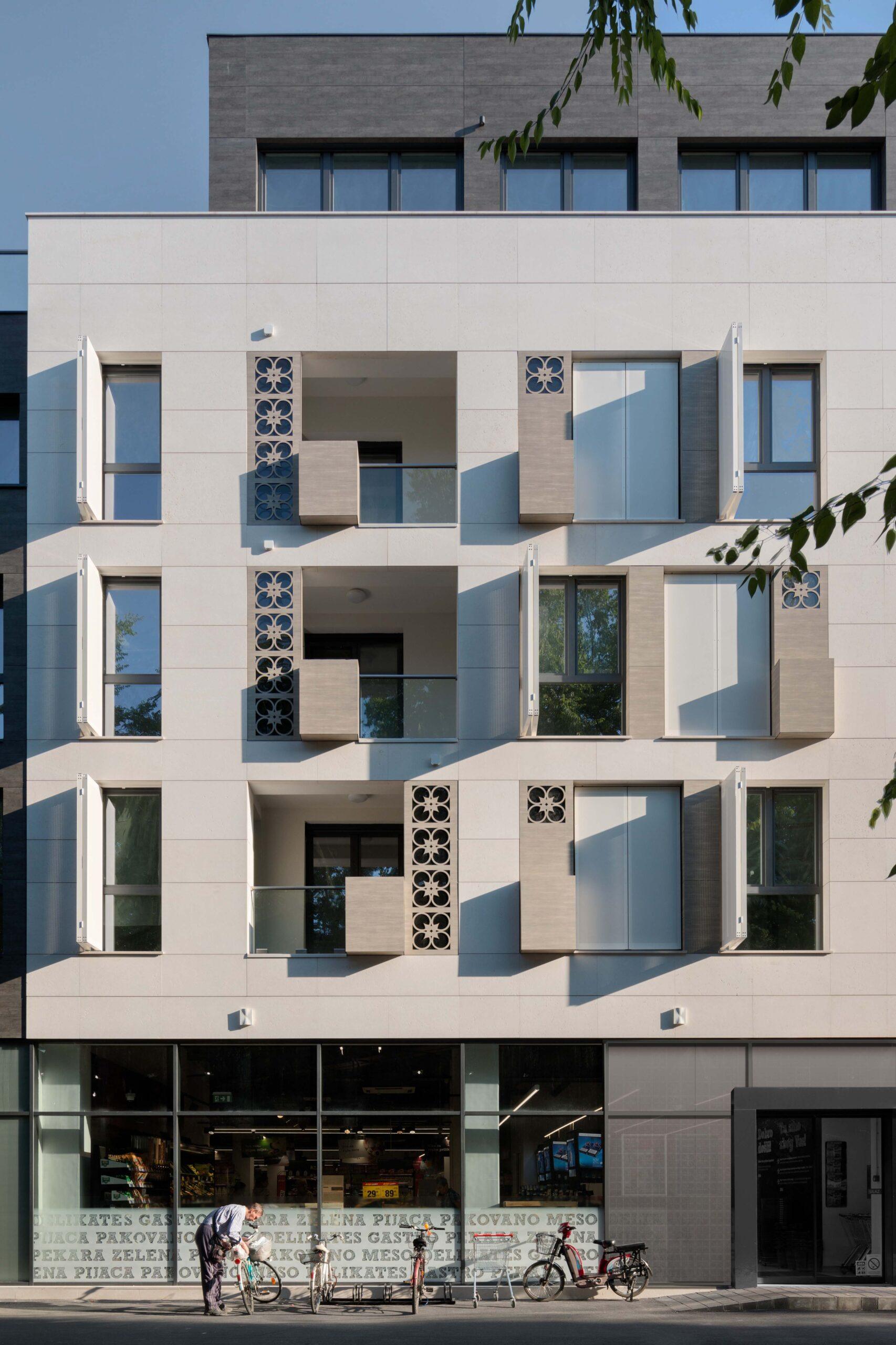

STREET FACADE FOR THE REISDENTIAL-COMMERCIAL BUILDING IN SUBOTICA, PETEFI SANDOR TREET 3-5 - 1st Prize
Subotica, Serbia
International competition for the architectural solution of the street fasade for the residential-commercial building in Subotica, Petefi Sandor Street 3-5
Announcer: DG Company
External collaborators: 3d visualization – Aleksandar Cvorovic, arch.
Photographs: Relja Ivanić
Year: 2017.
The residential-commercial building is located in the protected city center of Subotica between two buildings with protected stylistic facades from the end of the 19th century – the old High School and Polyclinic building. Design solution of the facade was conditioned by the existing arrangement of openings on the already active construction site which could only be partially corrected. The idea is based on the formation of a solid, clear structure that will without pretensions to dominate the space, connect two neighboring buildings and unobtrusively enable the implementation of additional activities.
The composition of the facade unit 55m long and 14-18m high envisaged its division into three different parts. The largest central part is designed in light-colored stone. A solid central structure gives the entire facade canvas a clear framework. This respects and strenghten clear street regulation which is a feature of developed urban areas. The arrangement of openings on the stone part of the facade is placed in regular frames which are given dynamics by their division and materialization. The strict scheme of the openings which was already largely defined by the construction, is broken by the uneven distribution of facade panels, planters and movable curtains. The individual use of each of these elements from the individual spaces of the building affects the diverse dynamics of the facade which manifests itself in a controlled and clear arrangement of openings. Fixed planters, both on window openings and on parts of the loggia, have the task of introducing a new dimension of depth into the entire space.
The connection with the inherited spirit of the site is the use of a simplified geometry of the decoration element that was located on the building that previously existed on this site. It is an element of a decorative flower in stonework that used to decorate the old ground floor building and was its distinguishing feature. On the new facade it is applied in a more reduced geometry which is more adequate on today’s way of building and processing materials. With discrete lighting, this element emphasizes certain points on the object and establishes continuity in this space.
By pulling the upper floor back layering is achieved and it is clearly emphasized that the building does not pretend to dominate the neighboring buildings. On the contrary, it follows them in a friendly but authentic way.
Architecture in context and interpolation in general touches on a number of aspects that are only seemingly unrelated to architecture. Looking at as many of these aspects as possible increases the chances of supporting the development of those parts of the urban areas in which the interventions are carried out, further improving them and encouraging them to develop new values.





