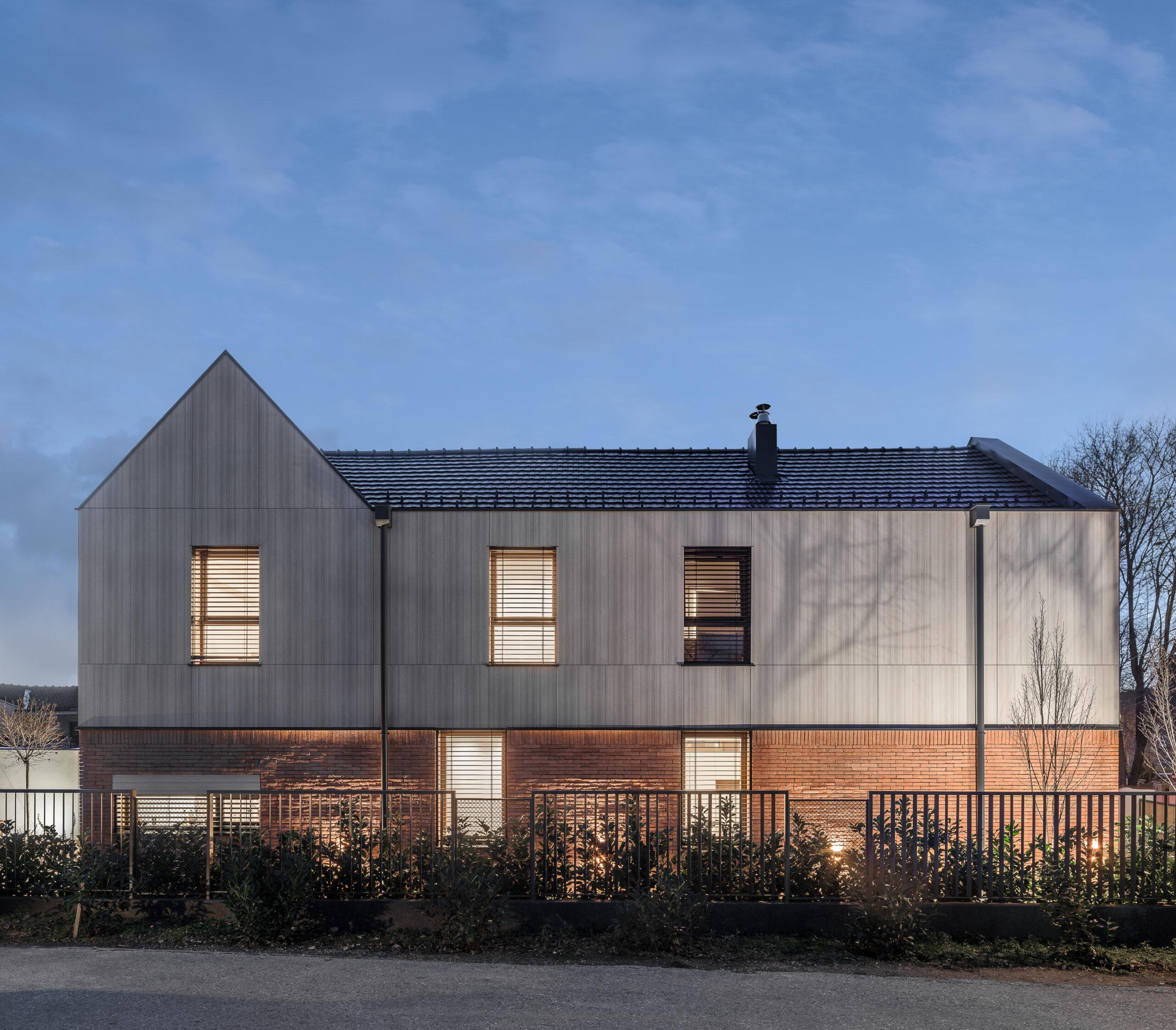

FAMILY HOUSE, HEKTOROVIĆEVA ST.
Belgrade, Serbia
Concept design, Construction design
Recognition of the 42nd Salon of Architecture in Belgrade
Client: Private
External collaborators: Photographies – Miloš Martinović
design: 2017-2019.
construction: 2019.
During the reconstruction of the house located on Zvezdara, in the immediate vicinity of Cvetkova pijaca, the entire ground floor was kept, while with the necessary structural reinforcements the first floor was constructed, and an extension was also made. The ground floor and first floor function as two separate units with separate entrances.
The facade of the building is made of a combination of red brick, which represents the connection with the old appearance of the building on the ground floor, and the trespa covering on the first floor, which is a reflection of modern technological possibilities. This selection of materials created a dynamic contrast of sharp and rustic, masonry and prefabricated, traditional and current. Also, through form and materialization, continuity and connection with the micro-historical environment is created.
Sloped roofs are emphasized in accordance with the climatic conditions and especially in accordance with the genius loci – a quiet suburb of Zvezdara surrounded by individual family houses from the period before the Second World War.



