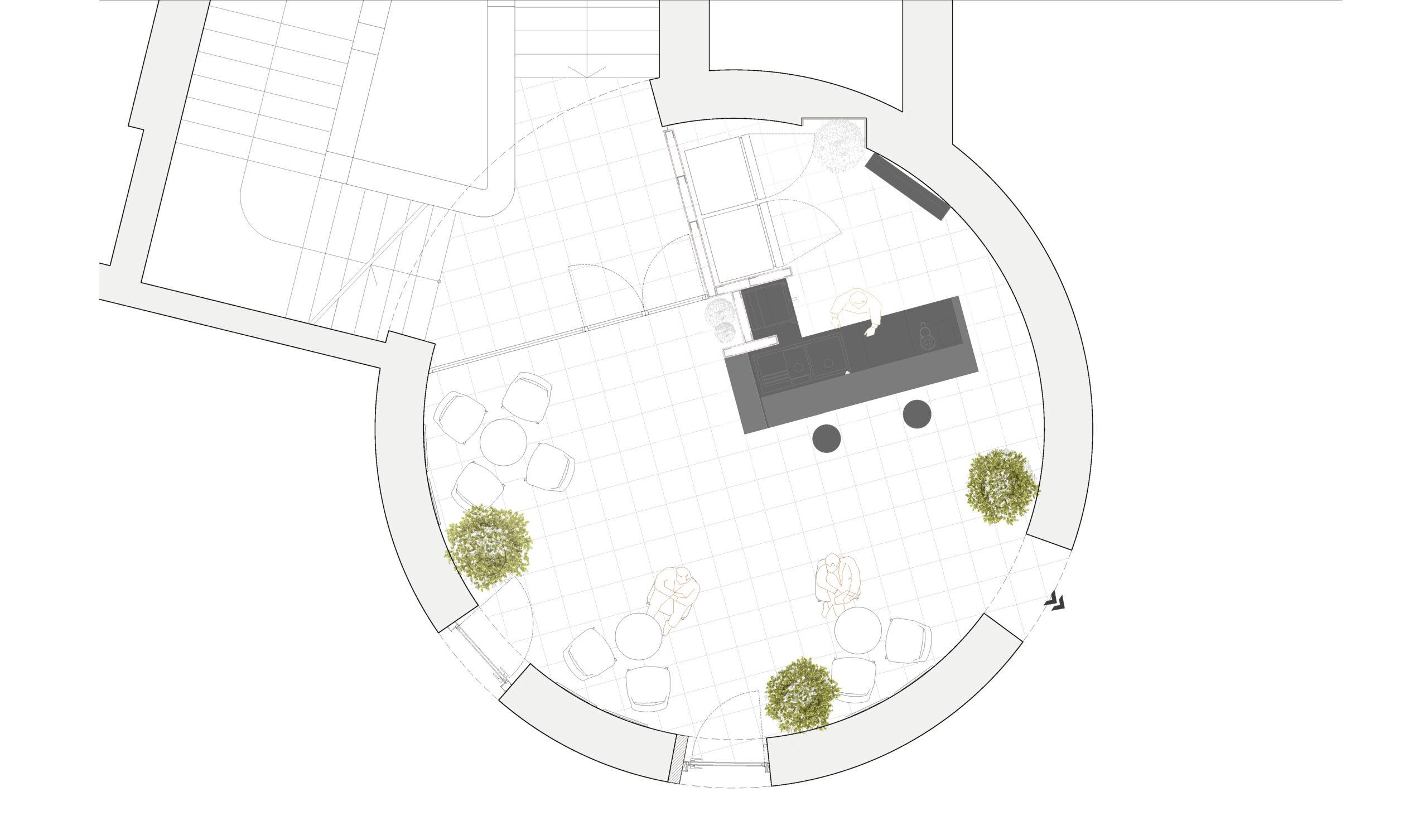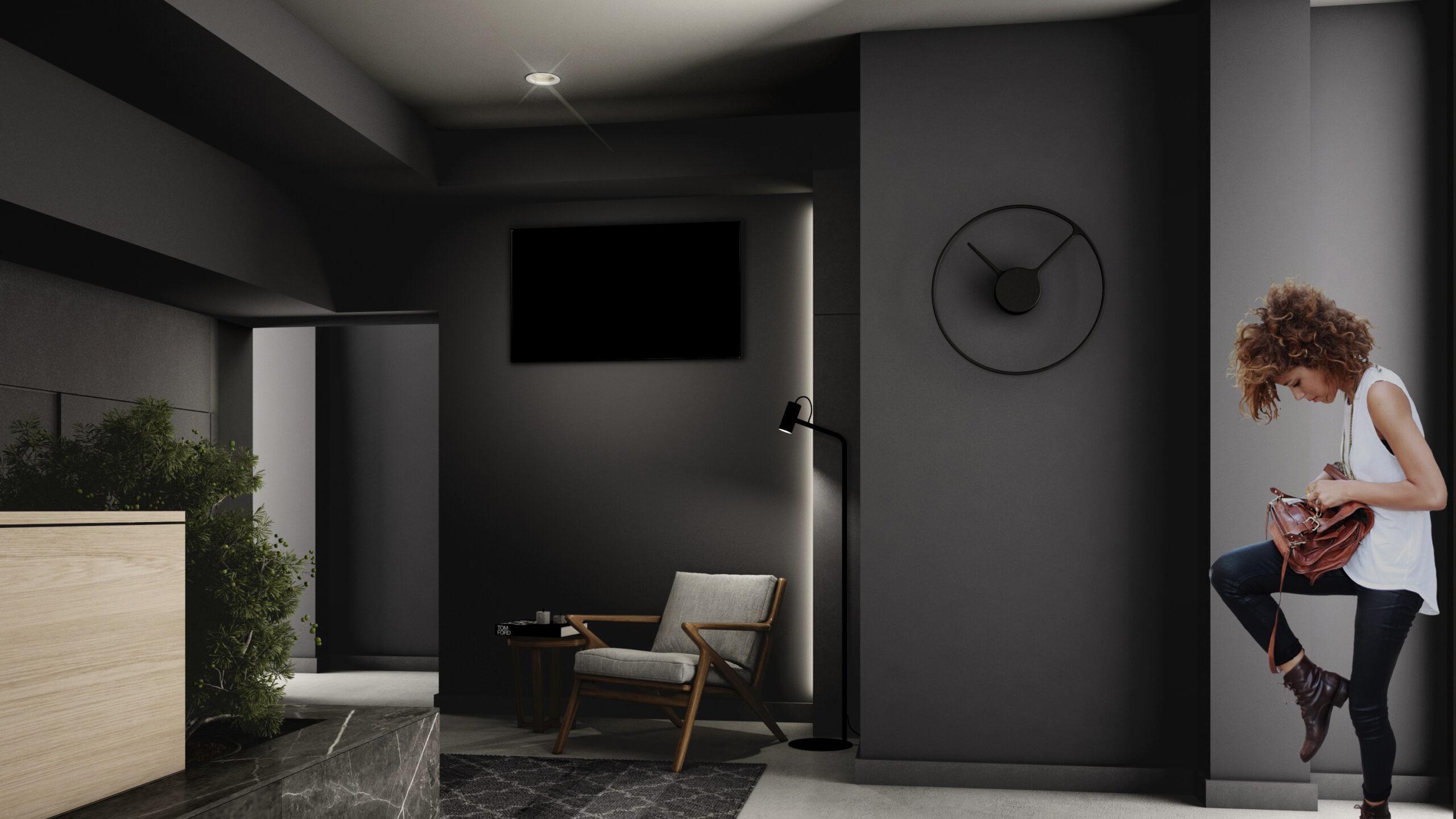

SC TAŠMAJDAN REDESIGN OF INTERIOR CAFE AND RECEPTION FOR SPA & WELLNESS
Belgrade, Serbia
Client: Tasmajdan Sports Center
Year: 2023.
The redesign of the cafe on the first floor follows the aesthetics of the entrance on the ground floor. The new glass entrance portal with reduced geometry and fewer bulky partitions also influences the organization of the new café counter. Large refrigerators are positioned so that they do not disturb the aesthetic experience of the cafe and are still easily accessible for use. High ceilings were used to implement hanging lighting, which does not congest the space due to its design. Two primary colors (microcement in a light shade and anthracite color of the counter and lighting) complement the wood decor on the chairs and tables as well as some coverings. Predominant light shades in the space affect the visual opening of the cafe space, considering that it receives very little natural lighting exclusively through the stairwell. Interior refined, the specific circular space of the cafe offers the possibility of both a pleasant stay in it and a comfortable space through which it is necessary to pass in order to reach other contents that the sports center offers. The separate reception area, which is accessed by passing through the cafe, is designed as a contrasting environment in relation to it. This space slowly directs and introduces users to specific rooms for sports activities and relaxation.




