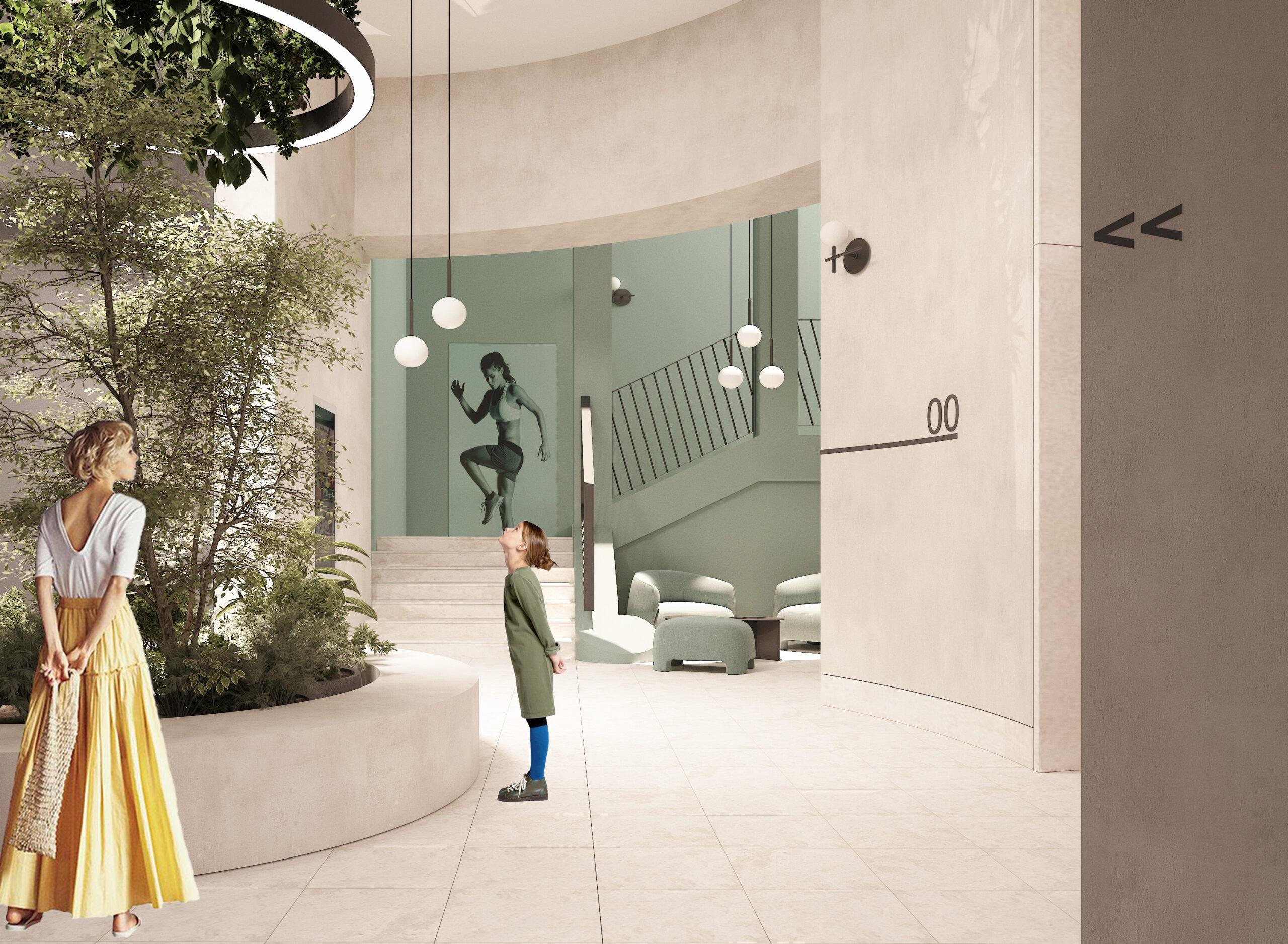

SC TAŠMAJDAN INTERIOR REDESIGN OF SPA & WELLNESS ENTRANCE
Belgrade, Serbia
Client: Tasmajdan Sports Center
Year: 2023.
The redesign of the entrance to the Spa & Wellness is also the entrance to the various contents that are offered in this part of the building and which should be harmonized in this part of the ground floor. The current state of the site consists of a series of different treatments in terms of materialization as well as a series of smaller ambients that are not in use. The solution offered by the redesign of this space unites all these ambients into one unit by connecting them with the same materialization. Microcement was used as a material that can be used both on the walls and on certain elements of the interior furniture, but on the floor in the entrance area, in a color that would be similar to the color of the natural stone found on the greater part of the interior floor. The entire space which currently abounds in different geometries, mostly becomes one ambient unit. A large number of pilasters on the semicircular wall around the elevator are hidden by the interior cladding in a single curved stroke that is synchronized with the opposite part of the room where, in the same materialization, a semicircular bench is placed on the edge of the interior greenery in the full height of the space. Taking into account the high frequency of people, several points are provided where it is possible to stay and gather. The staircase area is visually separated in a different color and a new fence is planned. The entrance hall was designed in accordance with the need of the center to highlight advertisements and information about the contents offered. In the entire redesigned space, new lighting is planned to compensate for the lack of natural lighting, but also ambient lighting in certain parts that refer primarily to the contents of the Spa & Wellness Center.



