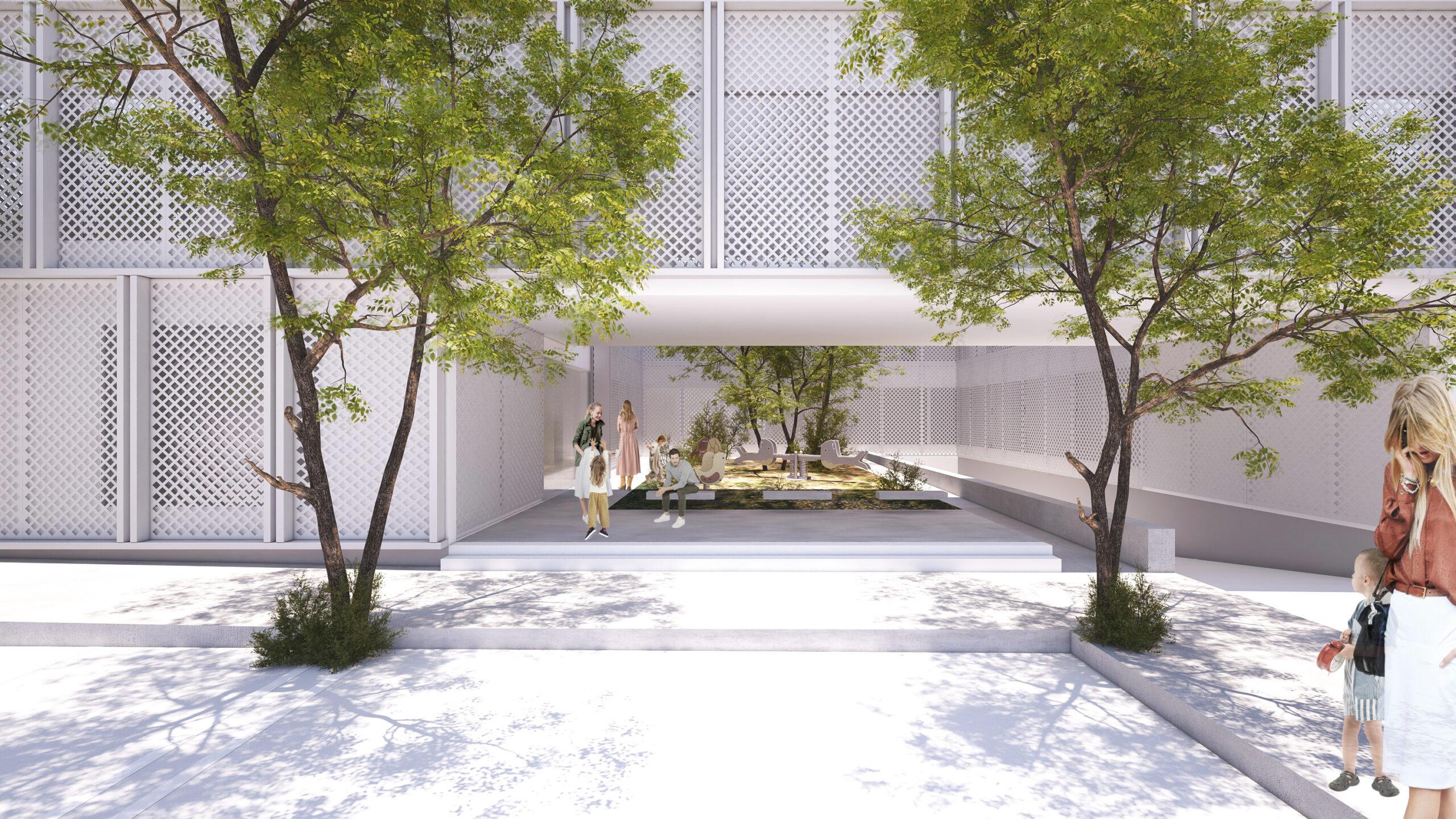

PRIMARY HEALTH CARE CENTER IN CITY KVART IN PODGORICA
Podgorica, Montenegro
Competition for the Conceptual Architectural Design of the Primary Health Care Center in City kvart in Podgorica
Announcer: Ministry of Spatial Planning, Urbanism and State Property of Montenegro
Year: 2023.
The health center in the City quarter in Podgorica fits with its volume into the existing large masses and clear lines of the urban environment. The clean form and continuous lines follow the existing matrix in the environment. The building is positioned so that it occupies the central part of the plot in order to form landscaped green areas (parks) and wide access plateaus on two free sides. A green “buffer zone” would enable the spatial separation of the Health Center facility from traffic routes and gradually introduce users to its contents. The building is conceptually based on the ecological aspect – the arrangement of greenery and its introduction into the interior of the block, as well as the preferred orientation of most of the interior contents. Greenery is introduced into the facility through three large atriums, providing visitors with a continuous connection to the natural environment. That connection is physical in certain parts, visual somewhere (from the inside), to be physical again. In the very interior of the facility, natural lighting and ventilation are provided in all rooms where patients and employees spend most of their time. In addition to allowing visitors contact with nature, they also have the function of protection from too much sun. Thus, in the parts of the building that are mainly facing south and southwest where the influence of the sun is the strongest, the facade is interrupted by the formation of green courtyards and the introduction of tall vegetation precisely in these places. The most exposed part of the building has been turned into a green oasis that protects the surrounding areas from overheating. Instead of a space where visitors would mostly hide from the bright sun, environments have been created that provide natural shade and protection. Thus, the building was “abolished” in places where exposure to strong sunlight was greatest and replaced with a pleasant space in the greenery. This setup also allowed for the creation of distinct and diverse environments for separate entrances to individual functional units.
Functional facilities are classified by units so that those that most need to have separate entrances from the outside are located on the ground floor. Functional units are grouped according to their needs to be close. Each service is designed to be accessed directly from one of the communication hubs. The building has four fire escape staircases, one of which is open within the atrium on the east side of the building. This staircase is also designed as a visual accent within the courtyard with a metal mesh membrane in a striking color. The spaces below the green atriums are largely free in the basement so that larger amounts of greenery can be planted above. A large part of the area under the dominant atrium is additionally exempted in the basement level so that really tall and strong vegetation can be planted in this place and thus fully respond to its protective function. According to the less favorable sides of the world (overheating), corridors are positioned on the floors wherever it is functionally possible.
The facade of the Health Center is planned in a way to provide natural lighting and natural ventilation in all offices and rooms where employees and patients stay, as well as in most parts of the common rooms and communications. In order to prevent the building from overheating, a metal mesh with perforations was formed around the facade walls. This membrane is placed in unified frames. In this way, the size and number of windows are fully adapted to the needs of the interior rooms, while a uniform matrix of perforated panels is placed on the outside, which visually unifies the building.










