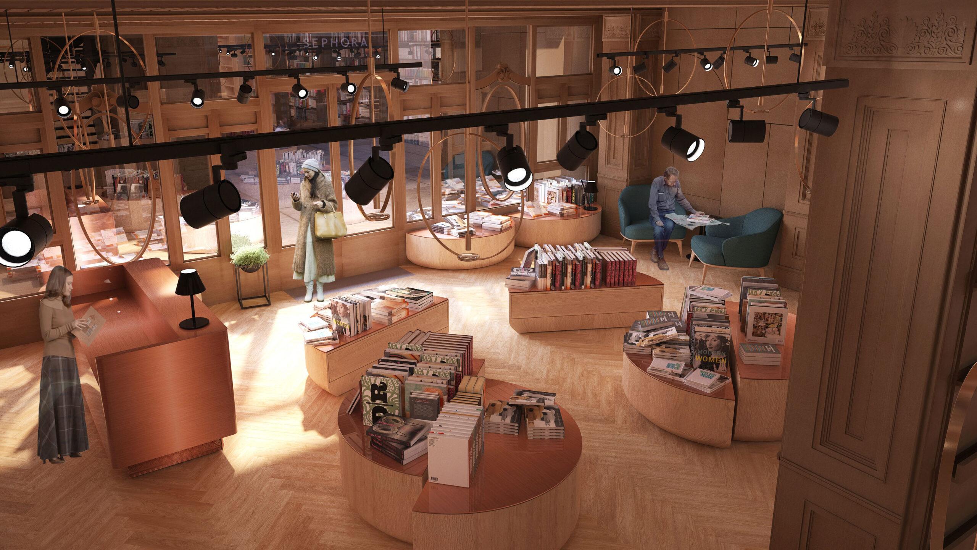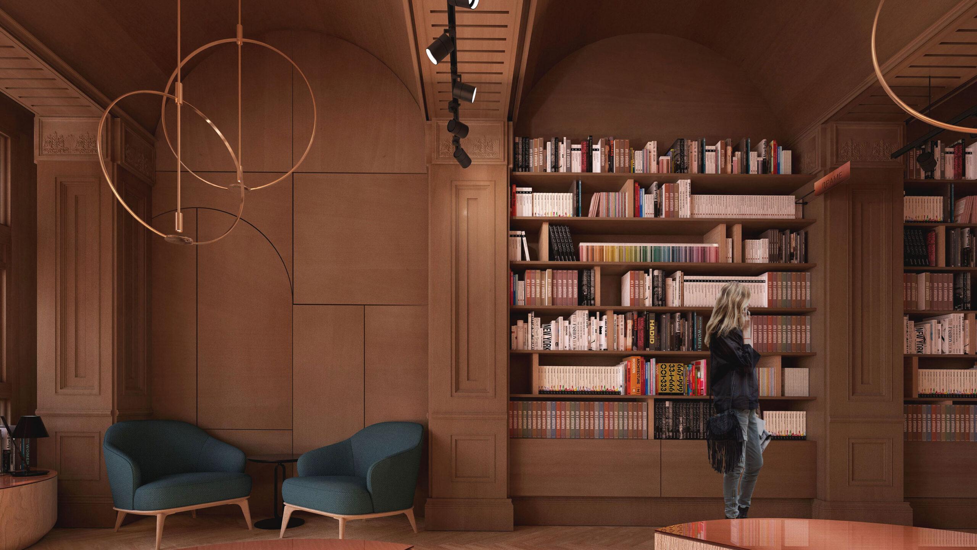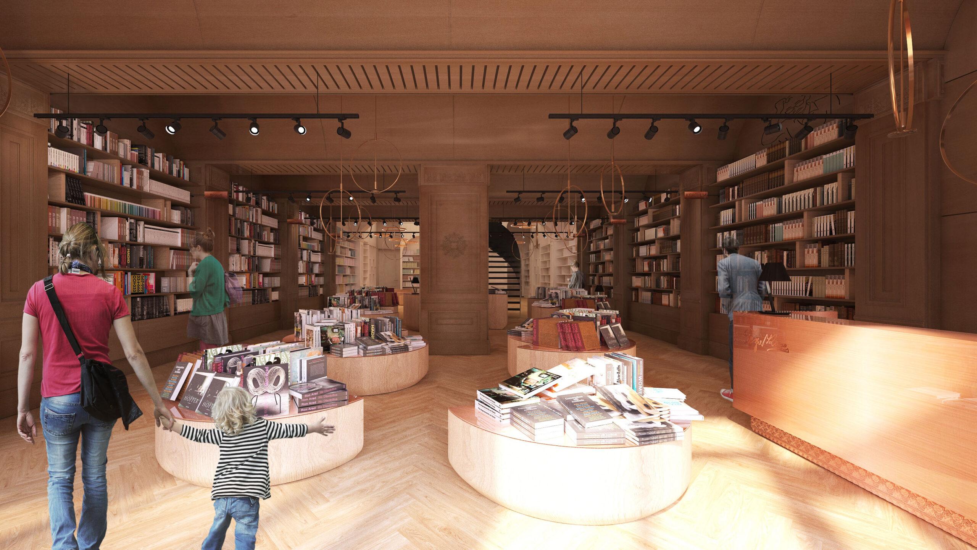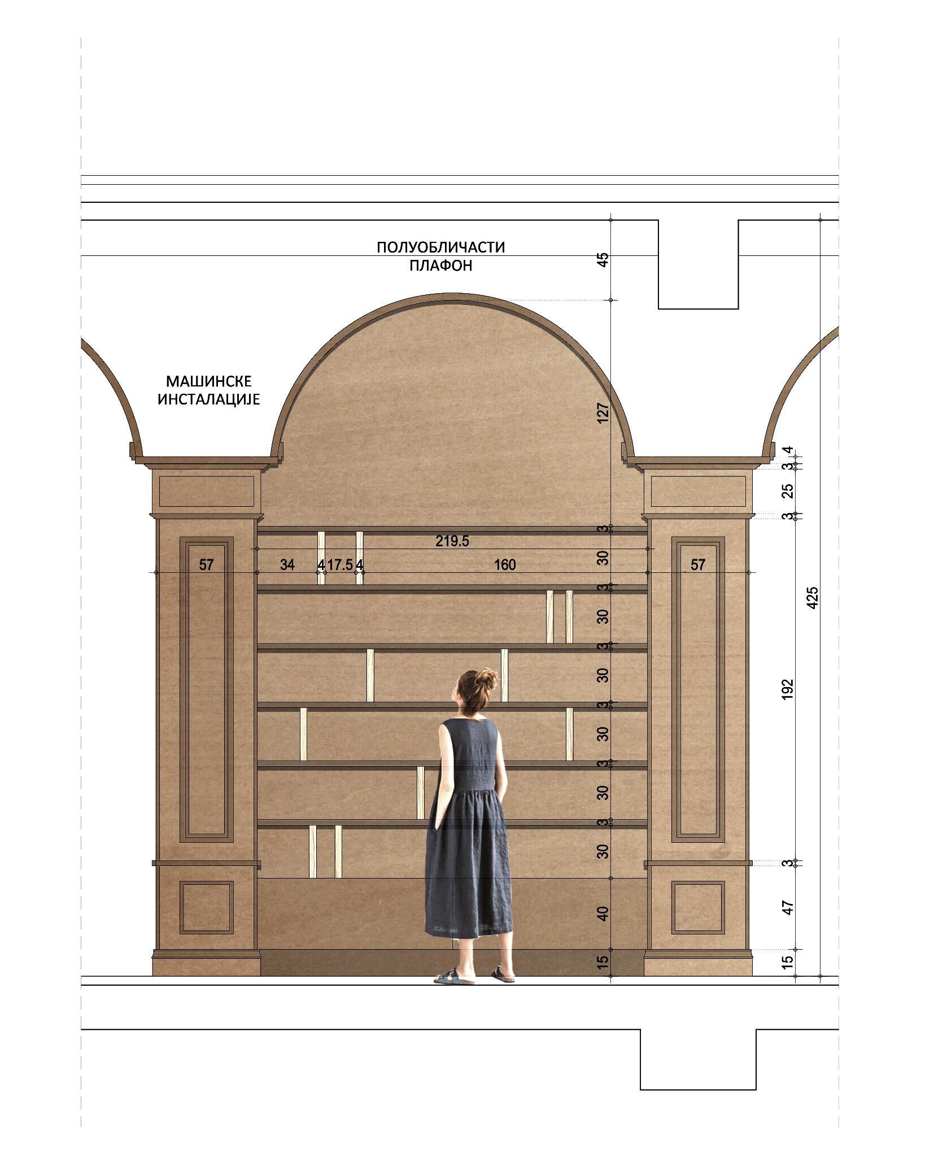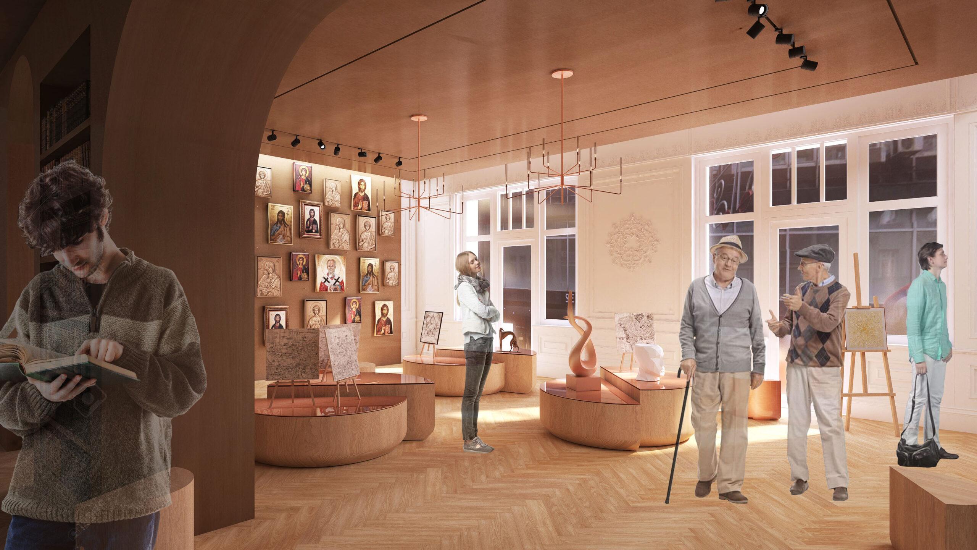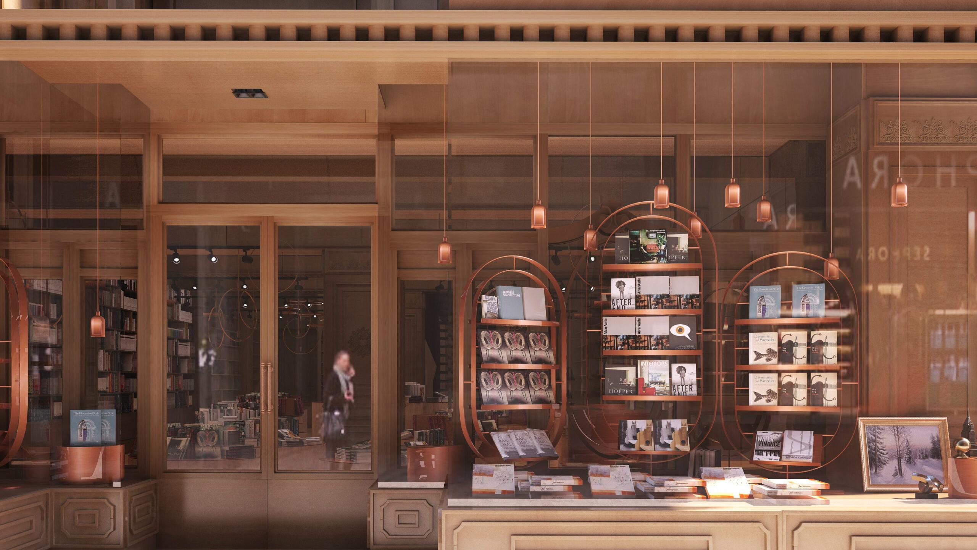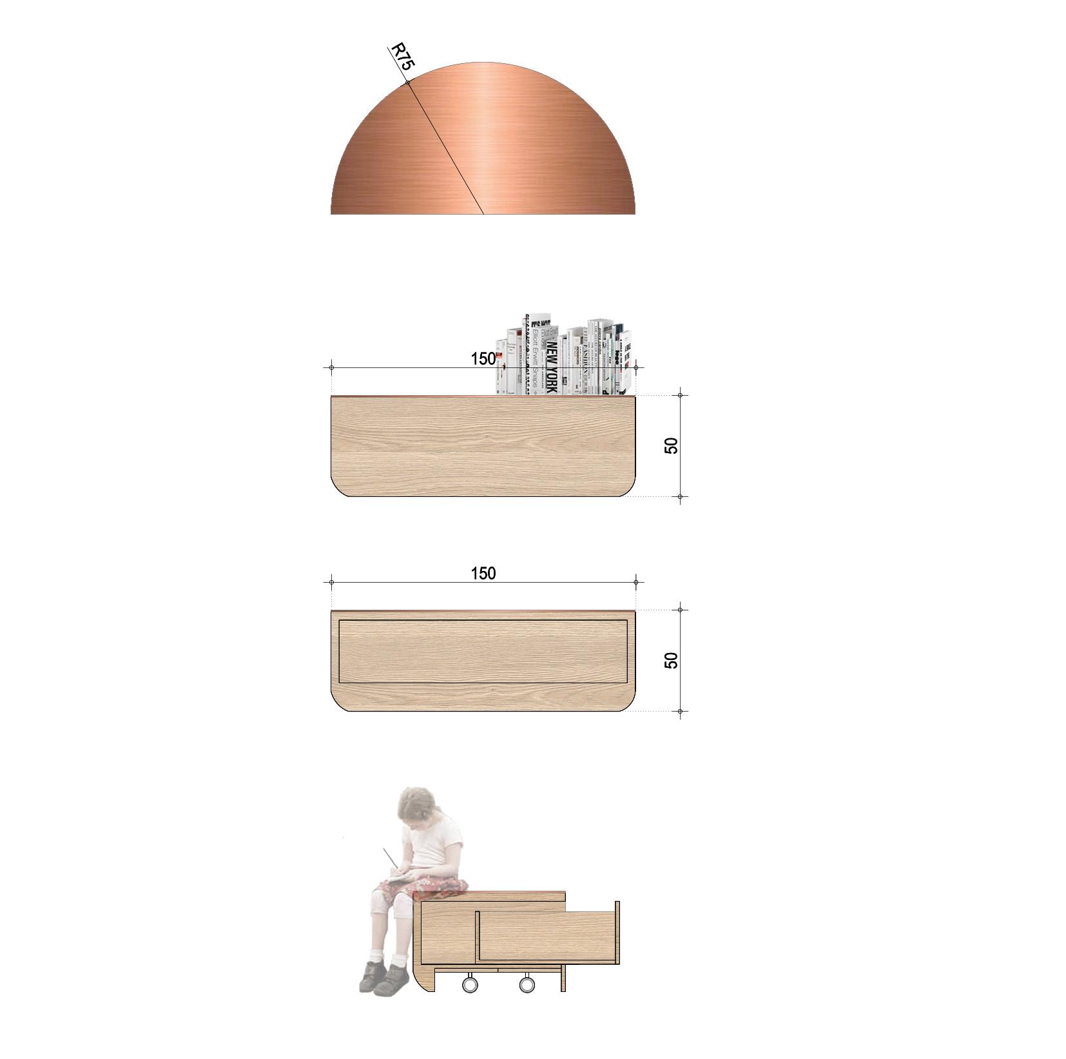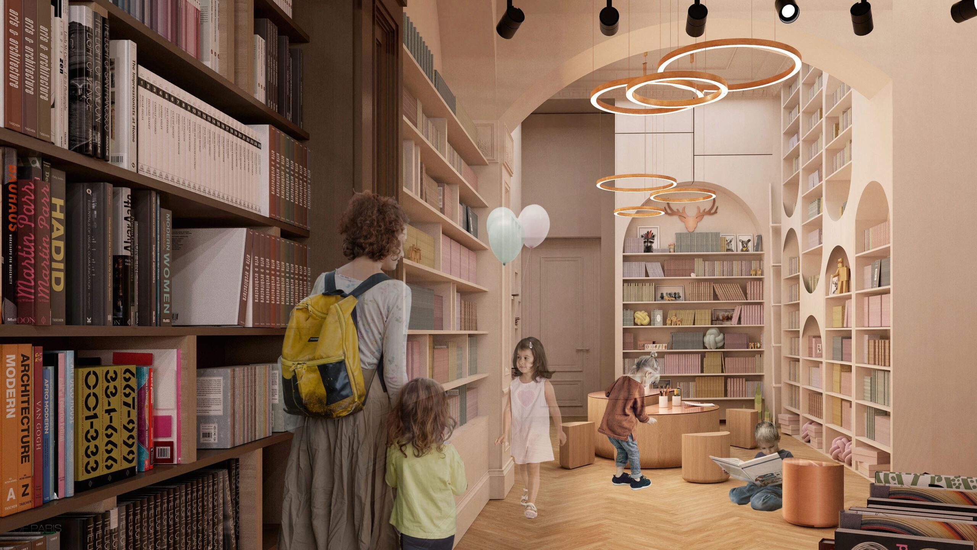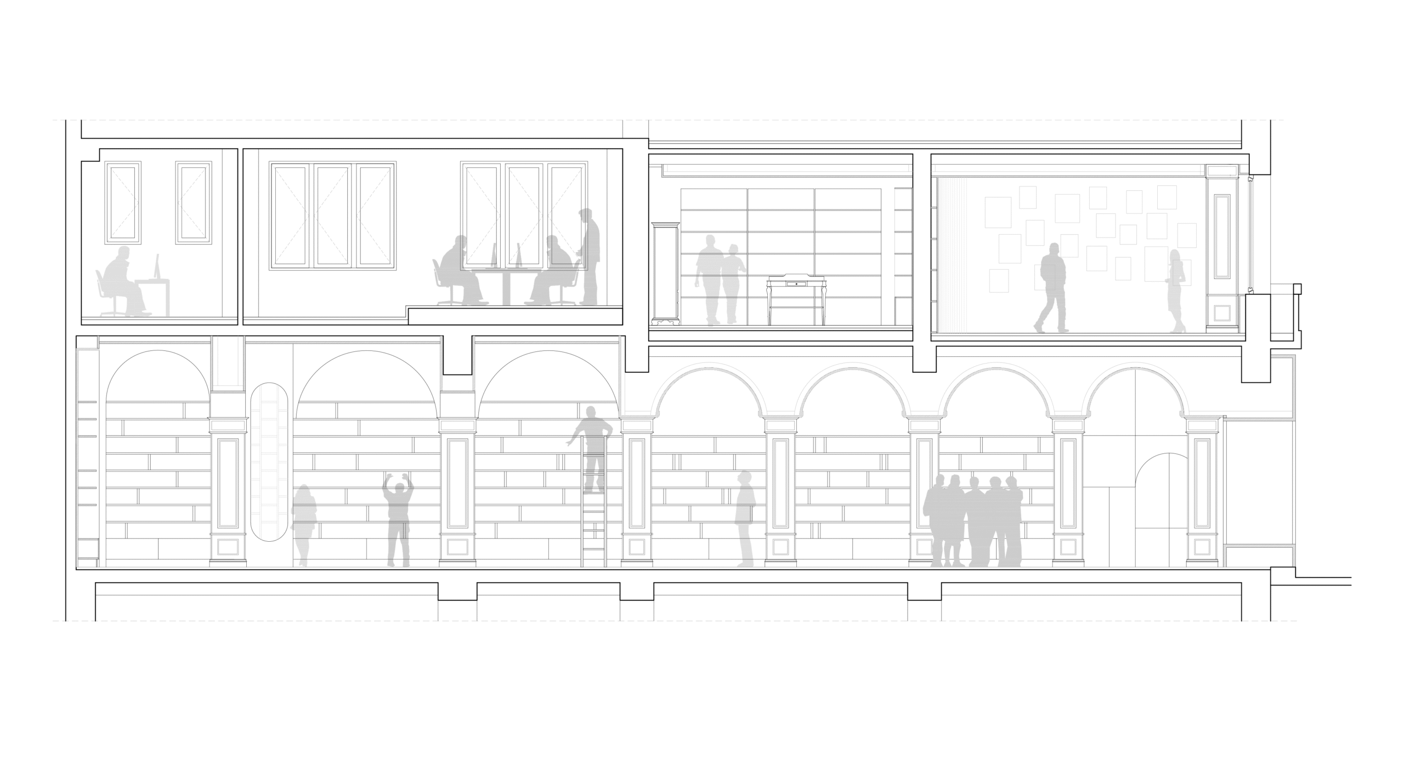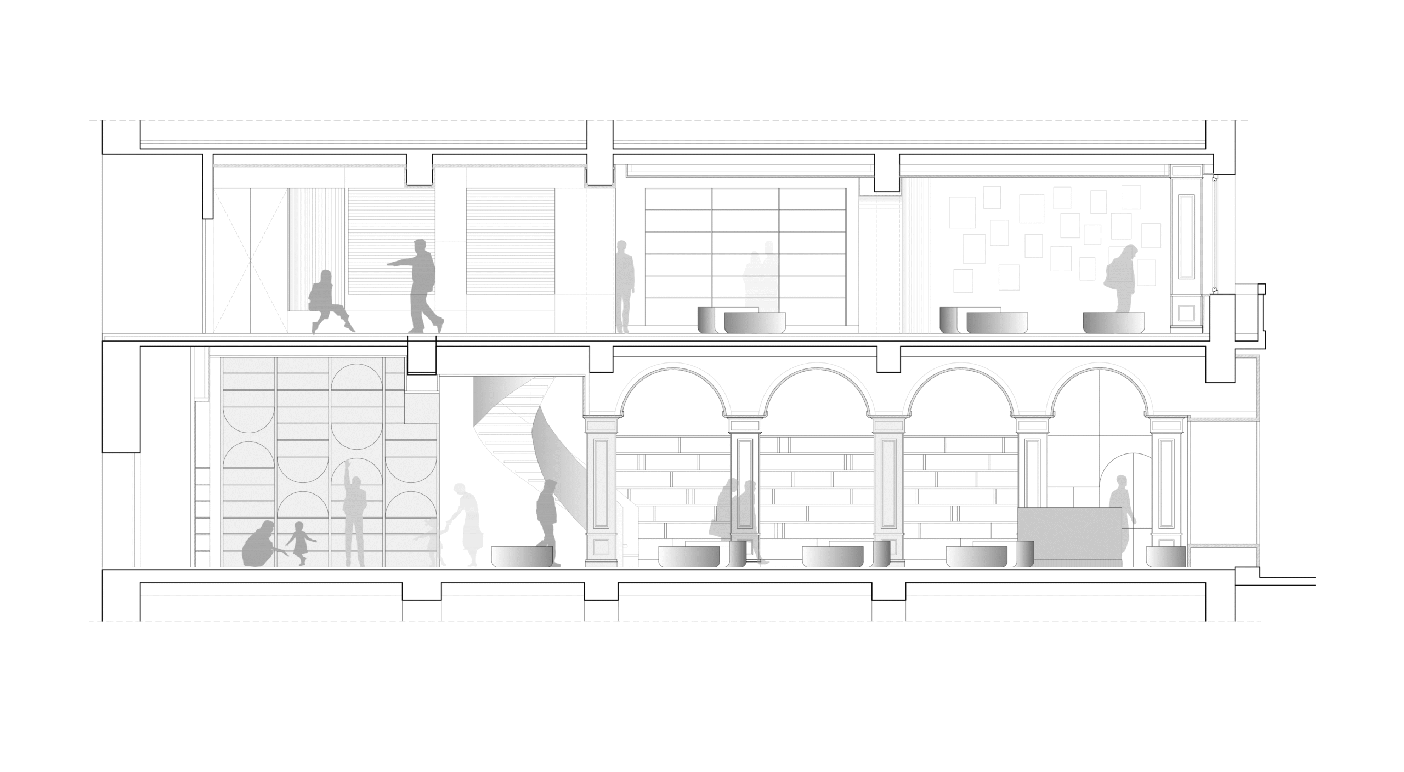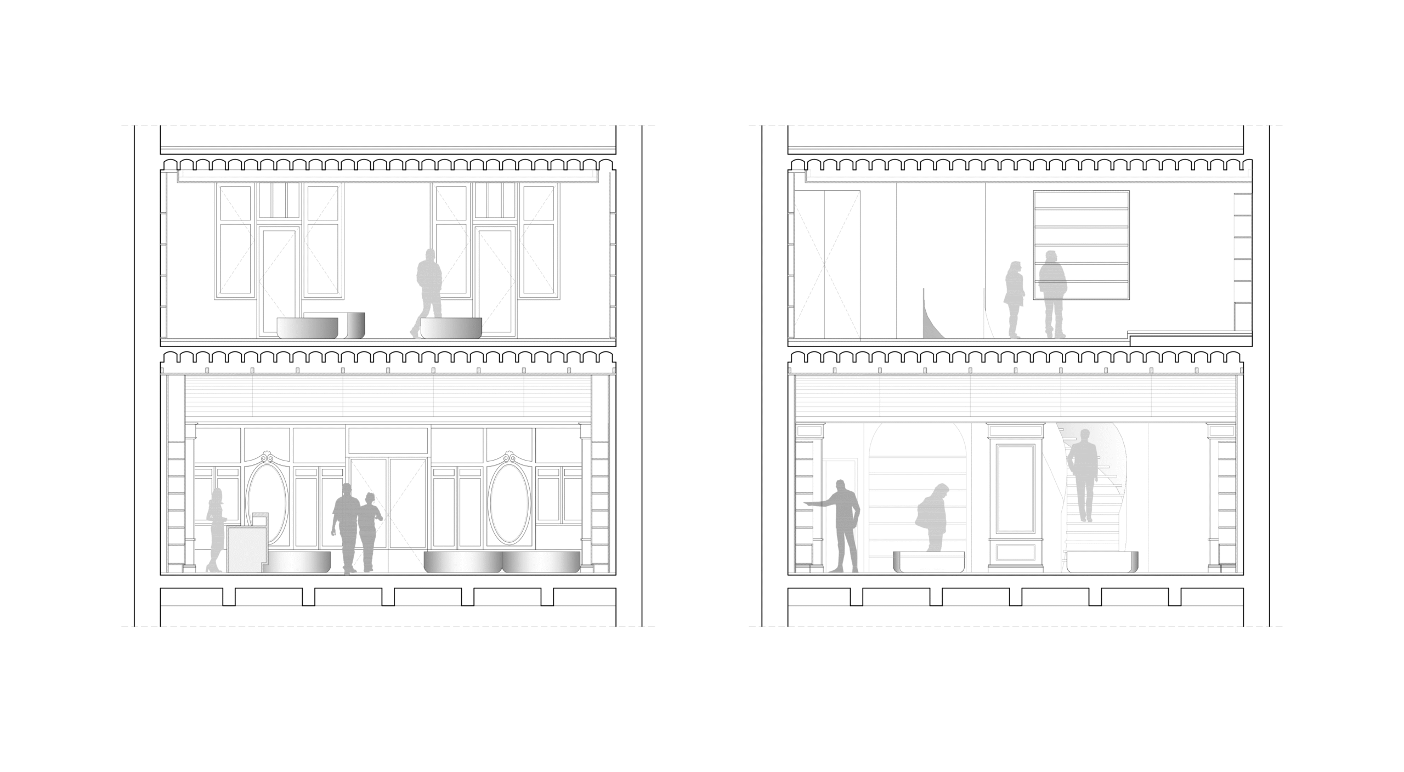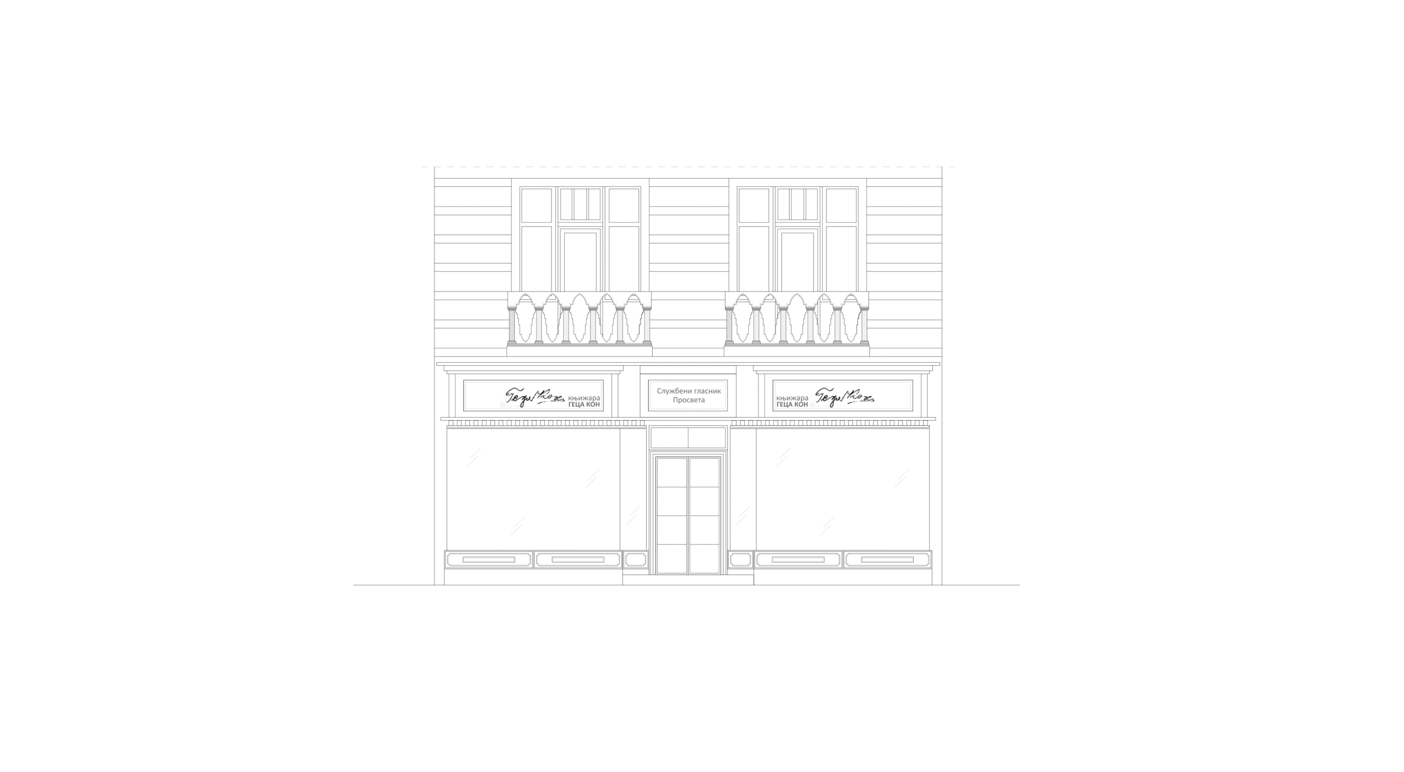
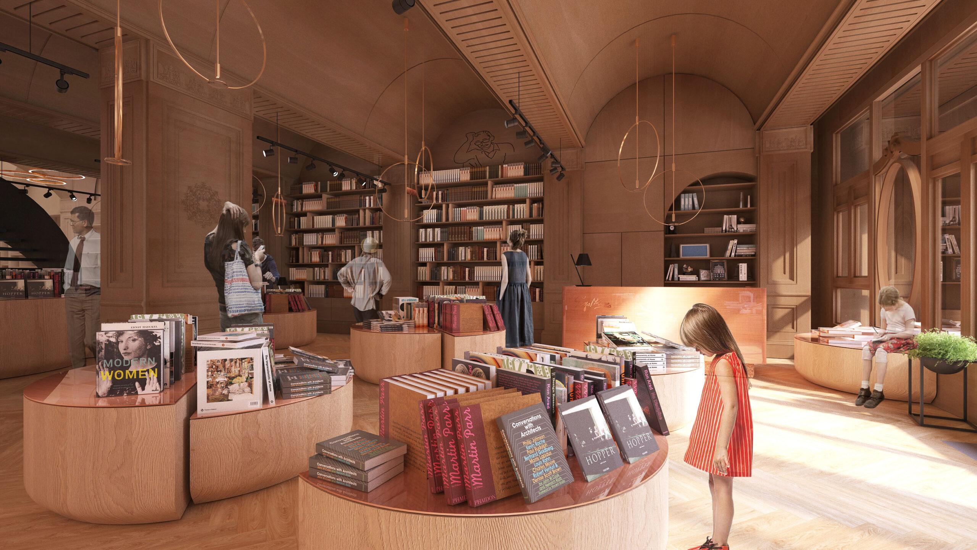
INTERIOR OF "GECA KON" BOOKSTORE AT 12 KNEZA MIHAILA STREET - 1st Prize
Belgrade, Serbia
Competition for the conceptual design of the interior design of the bookshop of the public company “Službeni Glasnik” in the building of the bookshop “Geca Kon” in ul. Kneza Mihaila 12
Announcer: Public company “Službeni Glasnik”
Year: 2020.
Bearing in mind the importance and tradition of the place where the reconstruction should be carried out, the interior of the bookshop “Geca Kon” in ul. Kneza Mihaila 12 was conceived as a space that would support and nurture precisely that importance with its aesthetics. The classic approach to paneling with vaulted suspended ceilings and a series of profiled details allows this space to emphasize its authenticity in terms of design.
The entire interior space of the bookstore on the ground floor is divided into two dominant units – the space up to the staircase and the space behind it. The space closer to the entrance would be covered in darker wood more typical of the former interior of this bookstore, while lighter shades would be represented in the depth of the space in the interior. This division would also be respected functionally, and in this way the bookstore’s offer would be separated in terms of content. Most of the ground floor would have semicircular wooden ceilings that would end with vaulted bookshelves at each end. These ceilings would unify the entire space and give it new depth and elegance. The space between the semi-circular arches was conceived as a place where mechanical installations for ventilation, heating and cooling would be located, without being visible from the interior at all.
In the central part of the bookstore, low movable elements in several different heights were imagined, which would be shaped in a contemporary way, both in their geometric determination and in their materialization. These elements run throughout the entire building in different dimensions, thus unifying both levels and different contents into a single whole. In this way, the free organization of the central space of the bookstore is enabled, and its advantage is that it enables multi-functionality. By easily manipulating the movable elements, the bookstore space can be adapted to the needs of literary evenings, workshops for children and adults, and similar events.
The bookstore’s upper floor follows the ground floor in its materialization, except that the design is more minimalist. The floors would also be separate in terms of program, as the upper level would be reserved for artistic paintings, icons, and the Geca Kon Museum. It would form as a separate entity within the floor, particularly prominent on the raised floor. This section would also house antique books.
The administrative office space related to the bookstore would be completely separate from the area intended for visitors.
The interior was completed on site according to a modified project without the consent of the PLAT.FORM.A studio. The current state absolutely does not correspond to the first-prize winning solution.
