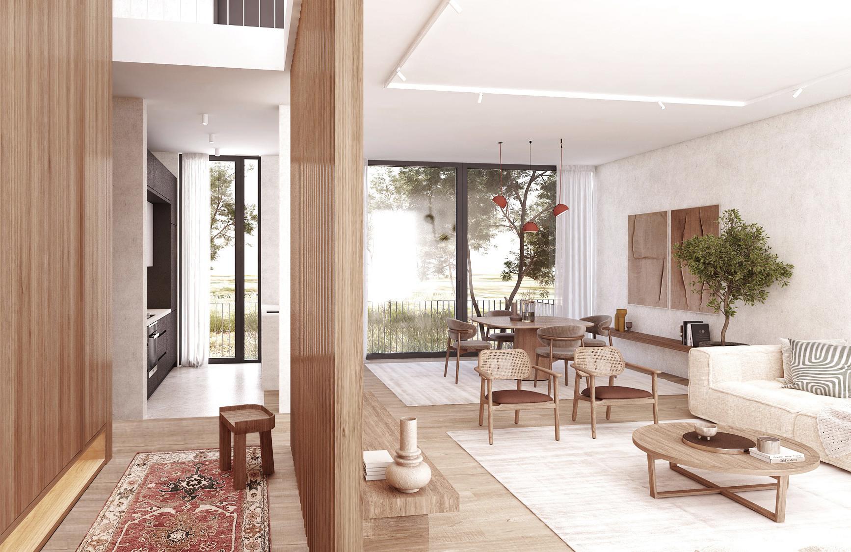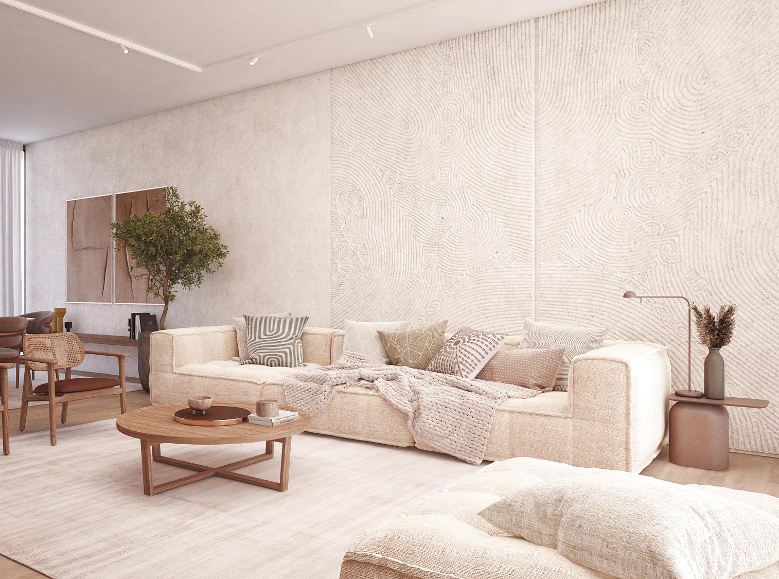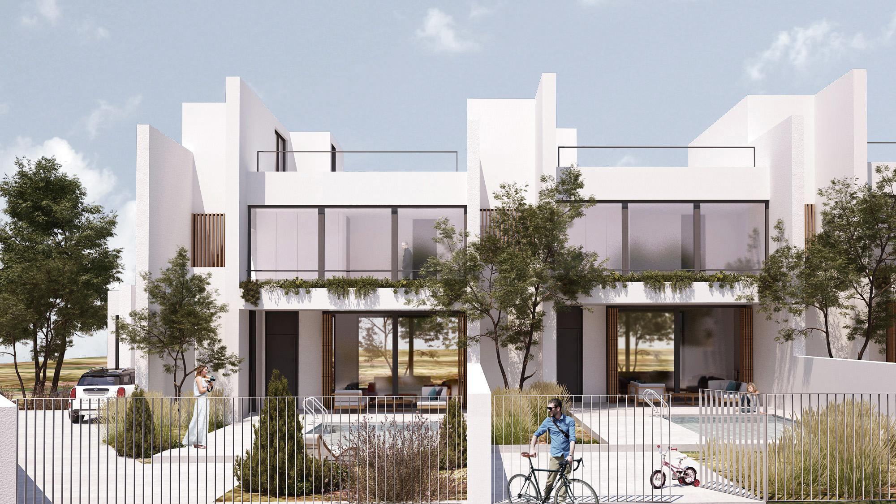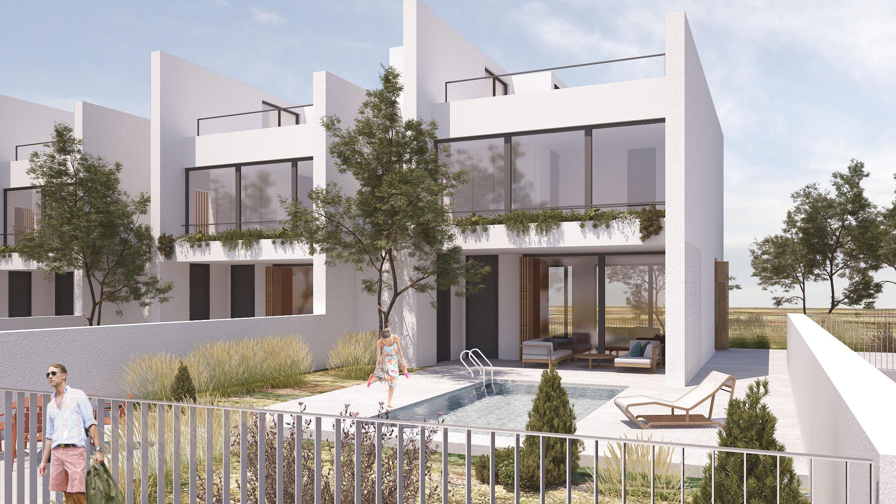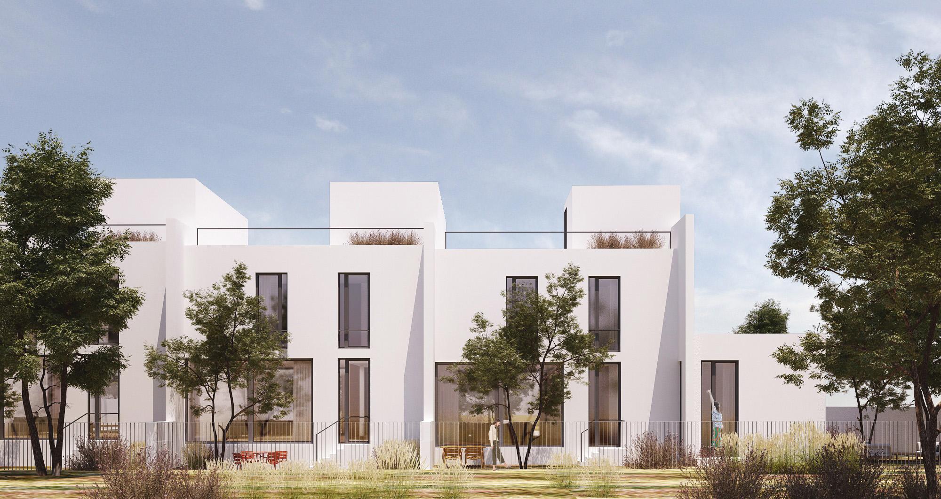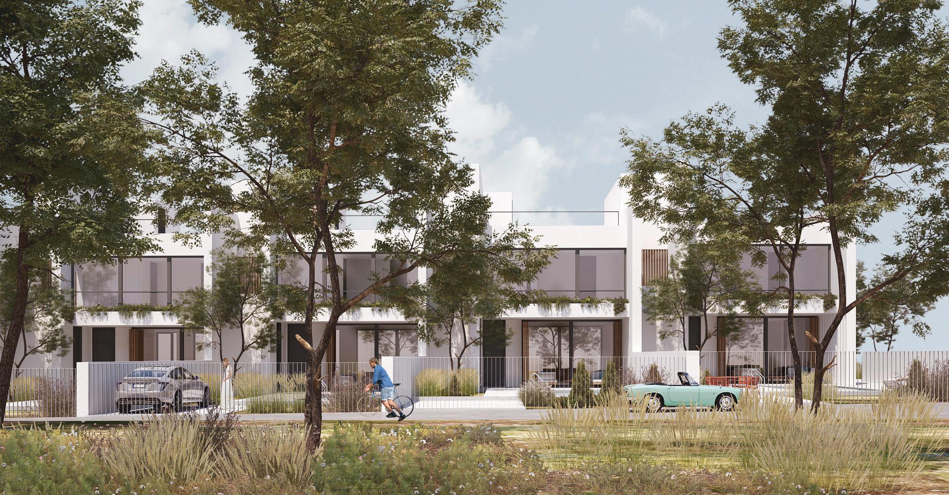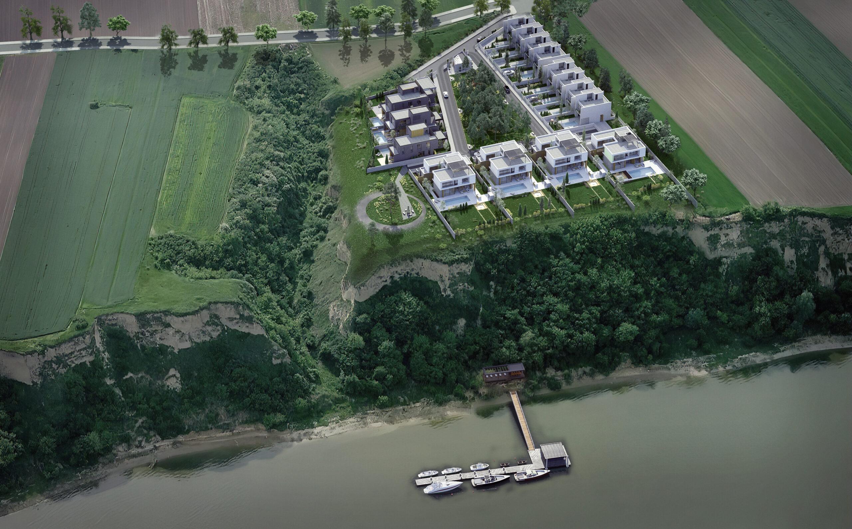
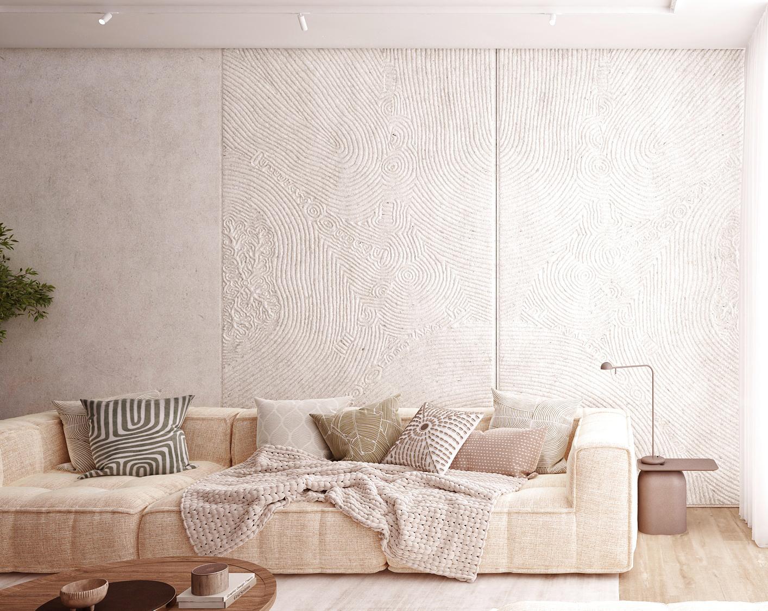
DANUBE HEIGHTS VILLAS 03
Surduk, Stara Pazova, Srbija
Residential estate – villas
Client: Danube heights
CoAuthor: Vladimir Blagojevic, arch.
External collaborators: 3d situation – Pavle Majstorovic, arch.
Year: 2021 – 2024.
In construction
Part of the settlement on the loess slope above the Danube, which includes eight typical villas in a row, is oriented towards a large park in the center of the settlement and the surrounding plain. Conceived as a pleasant space for rest in a natural environment with courtyards oriented both to the southeast and to the northwest. This orientation provides the possibility of staying outdoors throughout the day, where there would always be a part of the yard exposed to the sun and a part protected from it. Covering part of the courtyard on the south side, inside the building in the summer months provides a pleasant atmosphere. The entire ground floor space is oriented on two sides and thus smoothly connected to the natural environment in front and behind it. All the courtyards of these eight buildings are completely greened and although they are next to each other, they function completely independently. The end villas on the edges of this row are characterized by larger courtyards, while the building facing the access road has an expanded area of living space that can function independently if necessary. Formally, the villas in a row with their dynamic form, together form one larger structure that rises sculpturally on a loess slope in the plain and is visible from a distance.
