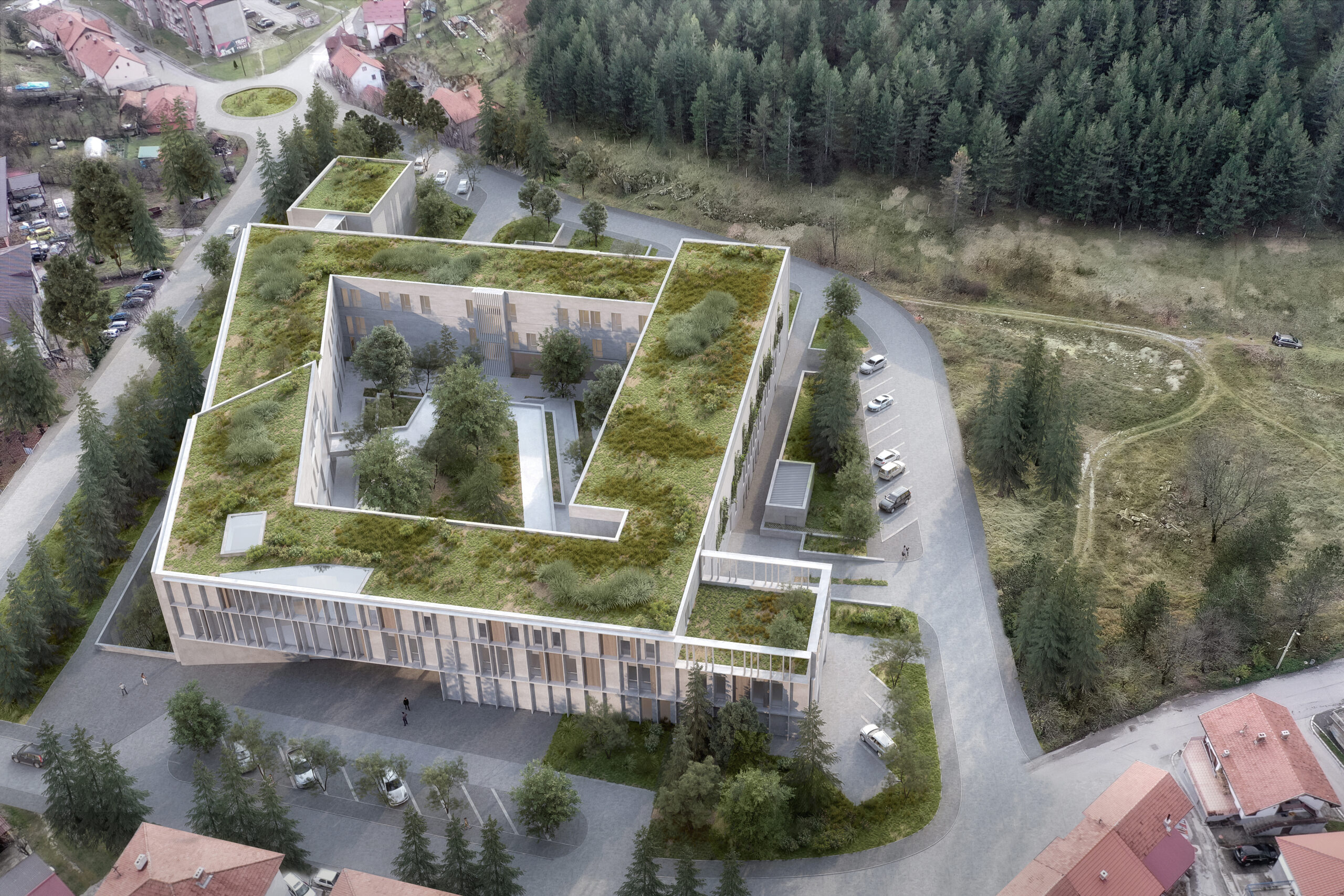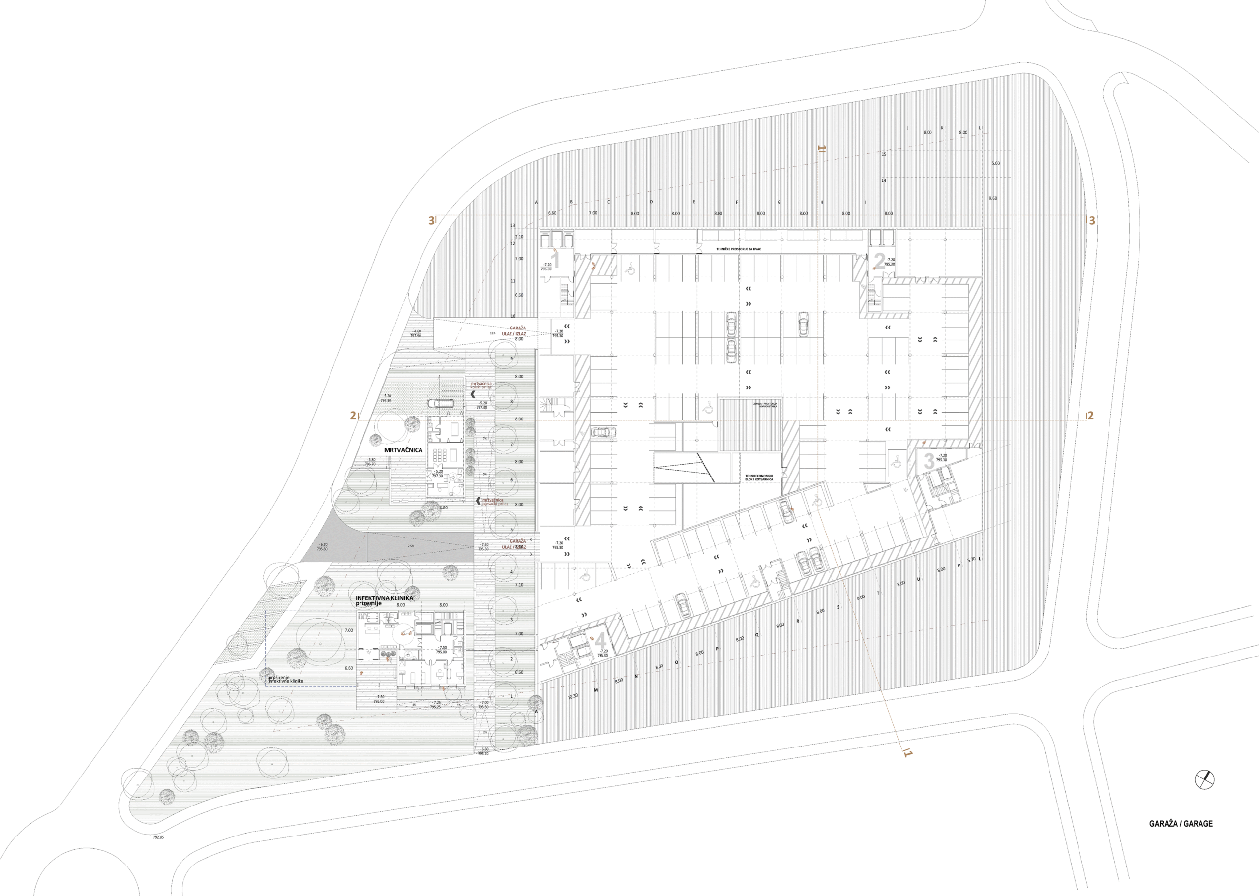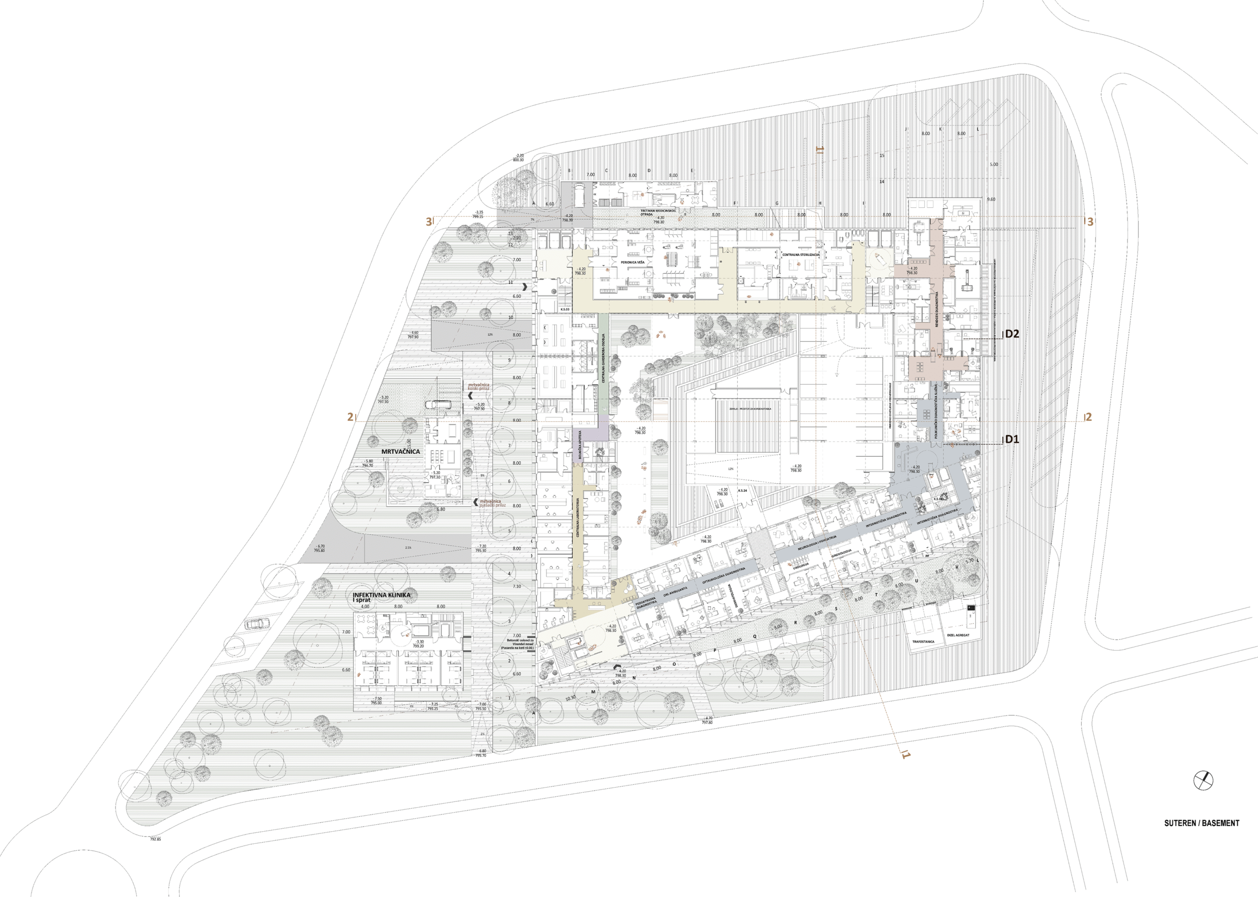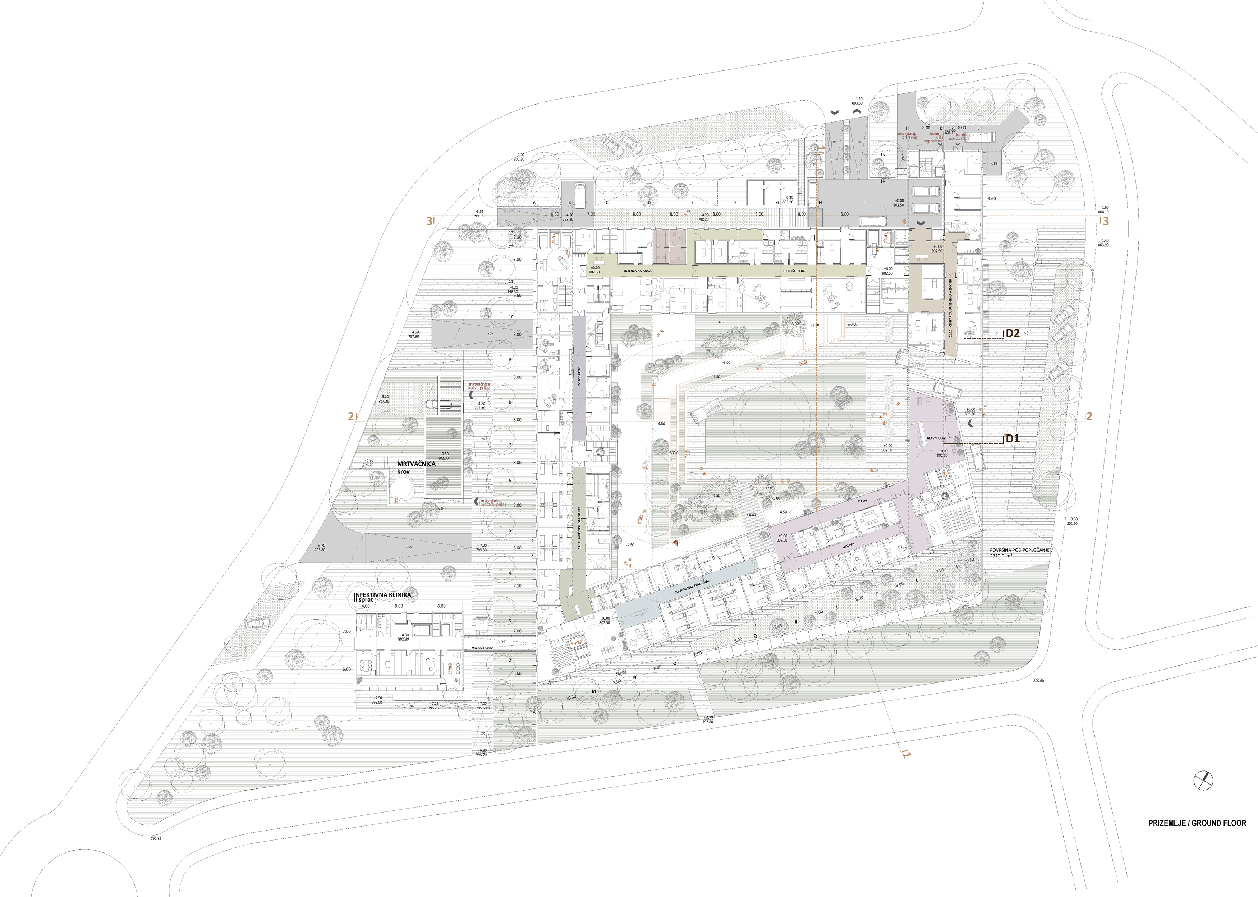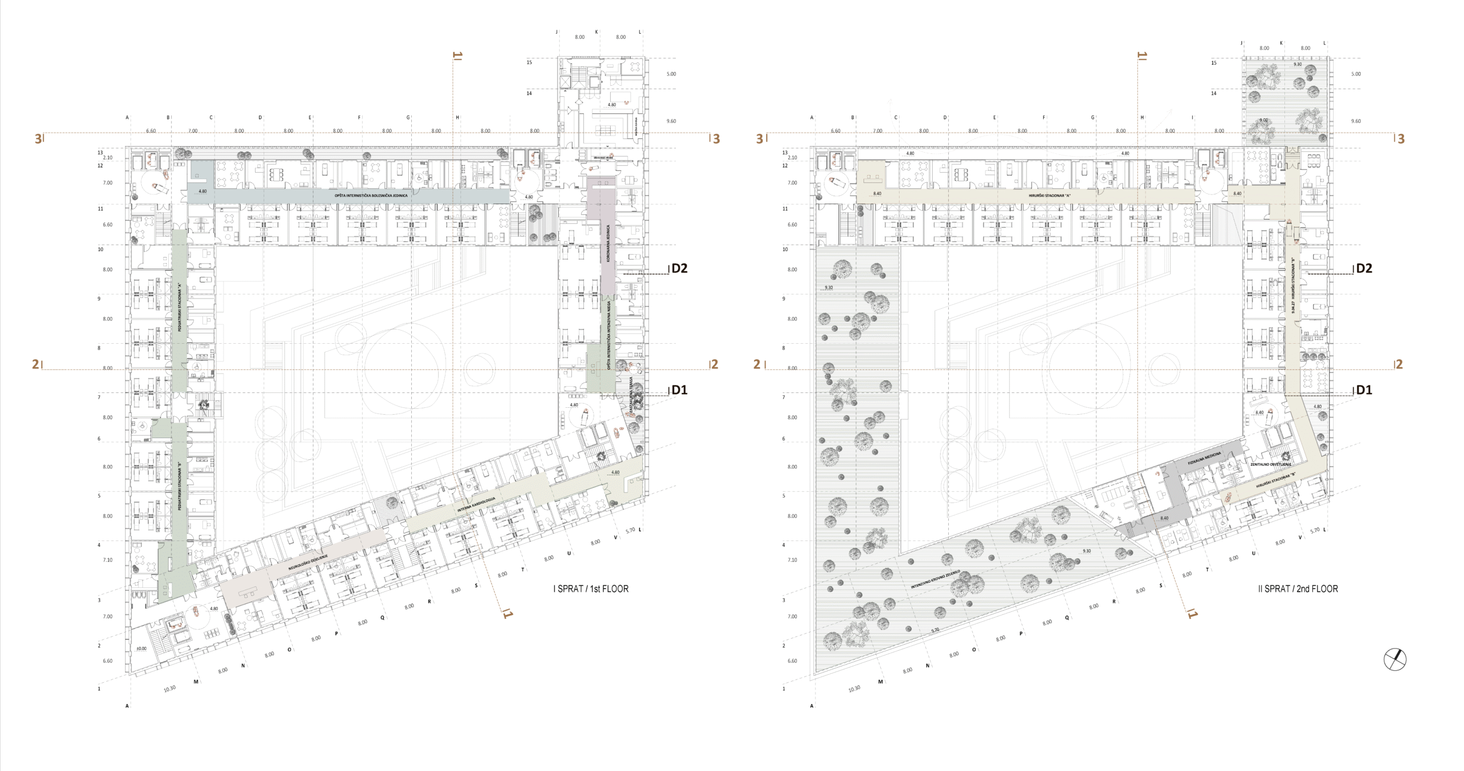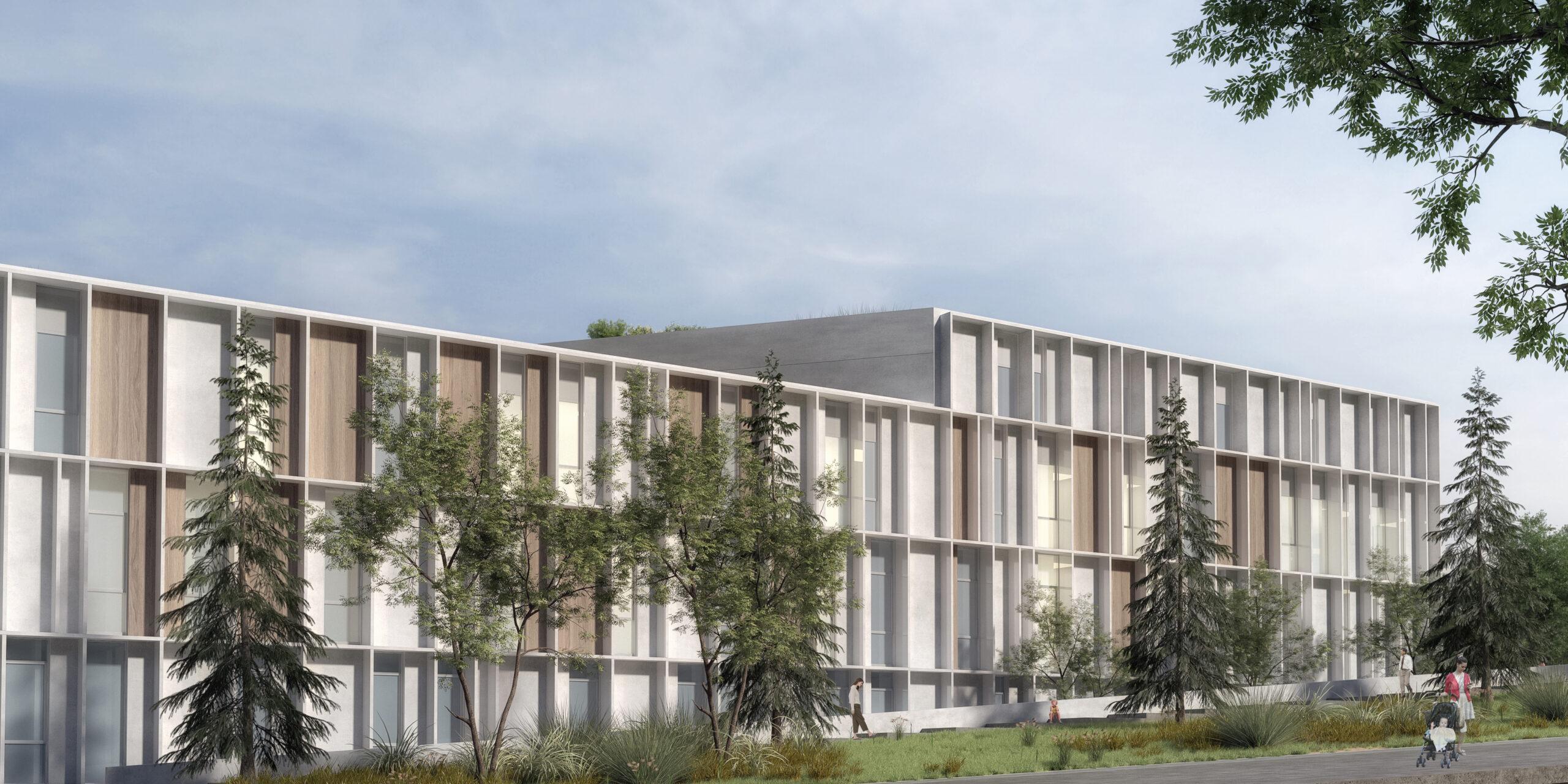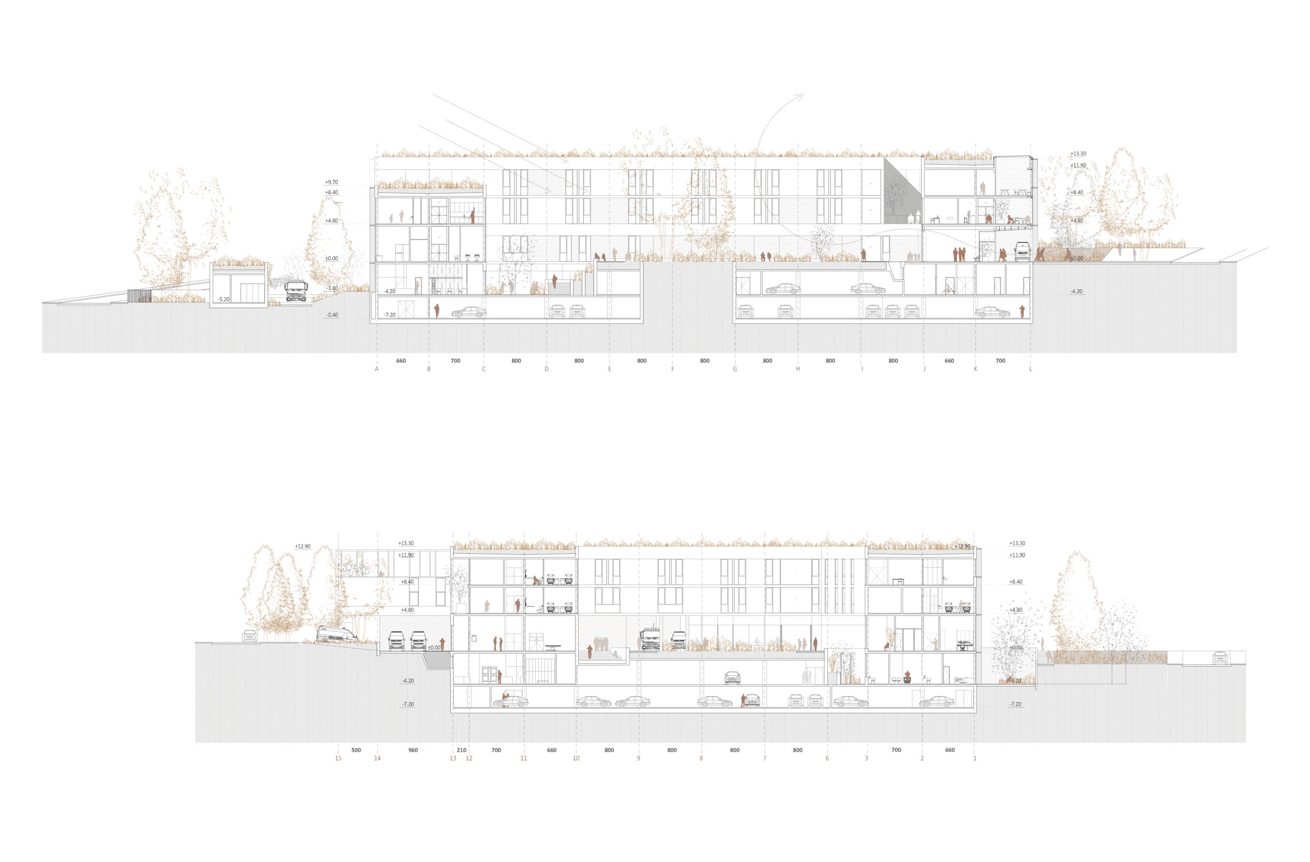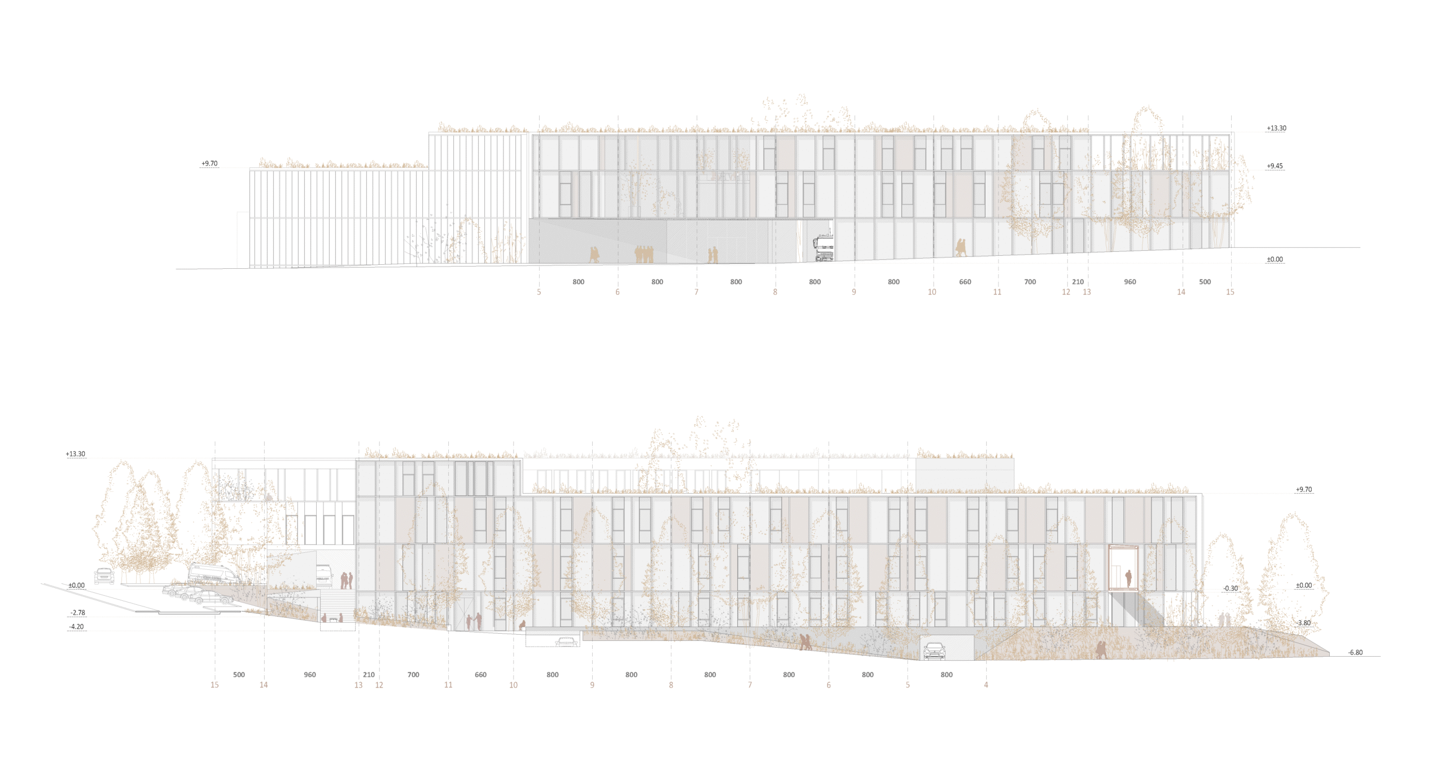

GENERAL HOSPITAL IN PLJEVLJA Honorable mention
Pljevlja, Crna Gora
International competition for the conceptual architectural design for the general hospital in Pljevlja
Announcer: Ministry of Ecology, Spatial Planning and Urbanism of Montenegro
External collaborators: construction – prof.dr. Mihajlo Samardžić, arch., 3d visualization – Pavle Majstorović, arch.
Year: 2023
The building of the general hospital in Pljevlja is conceived as a unique structure that unites complex contents around a large green yard. In this way, the correct orientation of each hospital room is enabled (southeast or southwest). The hospital fully follows the leveling of the terrain and uses the natural fall of the terrain from the highest to the lowest point. The difference in height between those elevations covers one entire floor and is used in such a way that the roof on the south side of the building is lower than the other parts of the building. It is at this place that additional penetration of sunlight and ventilation is enabled towards the inner hospital yard and the patient units oriented towards it. The slight rotation of one building tract has the same purpose – greater opening of the rooms and the inner atrium to the south, better sunlight and natural ventilation. A solid structure in an environment where smaller buildings currently dominate at the level of the wider picture of the city would establish a higher degree of urbanity and the building would be clearly visible and accessible from different directions.
The main entrance hall is located on the higher ground, directly accessible from the direction of the city, clearly defined and recessed and therefore protected by the upper floors. Following the natural slope of the terrain and the surrounding roads, the hospital has also been provided with additional entrances to certain areas of the facilities that patients can access on purpose. In that way, possible crowds in the Main Hall would be relieved.
The building of the general hospital in Pljevlja is surrounded by greenery and integrates it into itself trough a large inner yard adapted to the stay of patients and their visits in the open air. The idea is to access the hospital building trough the green zone that surrounds it. Just by entering, a visual and physical connection is made with the landscaped greenery inside the hospital. In this way, patients and visitors are in constant contact with nature. On the higher floors, continous visual contact with nature is also provided, which we believe, can only have a good effect on the general atmosphere and psychological comfort within the given purpose of the object.
